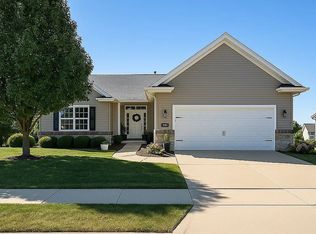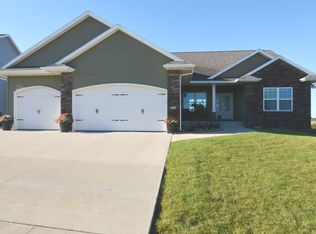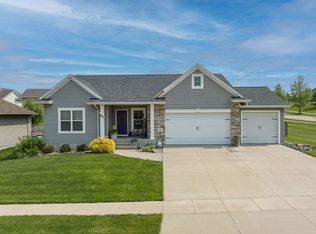Sold for $350,000 on 05/31/23
$350,000
5100 Hay Field Dr SW, Cedar Rapids, IA 52404
3beds
3baths
1,558sqft
SingleFamily
Built in 2011
0.42 Acres Lot
$381,200 Zestimate®
$225/sqft
$2,293 Estimated rent
Home value
$381,200
$362,000 - $400,000
$2,293/mo
Zestimate® history
Loading...
Owner options
Explore your selling options
What's special
YOU WILL FALL IN LOVE WITH THE WOOD WORK AND CRAFTMANSHIP THROUGH OUT. OPEN FLOOR PLAN. GRANITE COUNTER TOPS. FROM THE WINDOWS TO THE CEILING CUT OUTS THIS HOME IS SURE TO TAKE YOUR BREATH AWAY. SLIDERS OFF OF THE DINING AREA TO BEAUTFUL DECK. 2 GAS FIREPLACES, 5 BEDROOMS, 3 FULL BATHS, MASTER BATH HAS WALK IN SHOWER AND GARDEN/JACCUZI TUB. LOWER LEVEL IS AMAZING WITH FAMILY ROOM AND BAR WITH LOTS OF CUPBOARDS AND SINK. 3 CAR GARAGE. COME AND FALL IN LOVE.
Facts & features
Interior
Bedrooms & bathrooms
- Bedrooms: 3
- Bathrooms: 3.5
Heating
- Gas
Features
- Flooring: Tile, Carpet, Hardwood
Interior area
- Total interior livable area: 1,558 sqft
Property
Features
- Exterior features: Other
- Has spa: Yes
Lot
- Size: 0.42 Acres
Details
- Parcel number: 191225401700000
Construction
Type & style
- Home type: SingleFamily
Materials
- Wood
- Foundation: Concrete
Condition
- Year built: 2011
Community & neighborhood
Location
- Region: Cedar Rapids
Price history
| Date | Event | Price |
|---|---|---|
| 5/31/2023 | Sold | $350,000+29.9%$225/sqft |
Source: Public Record | ||
| 1/23/2012 | Sold | $269,500$173/sqft |
Source: Public Record | ||
Public tax history
| Year | Property taxes | Tax assessment |
|---|---|---|
| 2024 | $6,596 -5.8% | $368,700 +5.9% |
| 2023 | $7,002 +8.9% | $348,100 +10.1% |
| 2022 | $6,430 -2.8% | $316,100 +6.8% |
Find assessor info on the county website
Neighborhood: 52404
Nearby schools
GreatSchools rating
- 7/10Prairie Heights Elementary SchoolGrades: PK-4Distance: 2.8 mi
- 6/10Prairie PointGrades: 7-9Distance: 2.8 mi
- 2/10Prairie High SchoolGrades: 10-12Distance: 3.3 mi

Get pre-qualified for a loan
At Zillow Home Loans, we can pre-qualify you in as little as 5 minutes with no impact to your credit score.An equal housing lender. NMLS #10287.
Sell for more on Zillow
Get a free Zillow Showcase℠ listing and you could sell for .
$381,200
2% more+ $7,624
With Zillow Showcase(estimated)
$388,824

