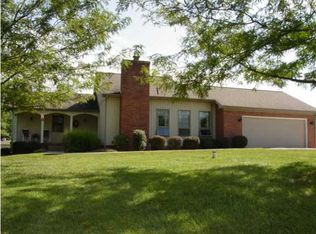Unique property on Westside of Evansville. This home has gorgeous, vaulted ceilings with wood beams. Remodeled kitchen has new countertops, tiled backsplash and lighting. Lots of cabinets and plenty of courter space in the eat in kitchen. There is a cozy living room that leads to a deck overlooking park like yard. The spacious master bedroom has been remodeled and the master bath is a dream. Huge walk in tiled shower, lots of cabinets, double sinks and absolutely gorgeous! The other 2 bedrooms are also on the main floor. The second full bath on main floor is also nicely remodeled. The basement is a finished walkout. The family room is on lower level. The laundry room is huge! Could be used for extra storage, hobbies, toy room, office, home business, endless possibilites! There is another full bath on lower level, extra storage room, and another small finished room that is just waiting for your ideas. 30x40 pole barn with electric, water, concrete floor, skylights for extra light, and a 10 ft. overhang. There are almost 6 acres with this property, plenty of room to enjoy the deer, turkey and wildlife. The area in the back, on the South side of property is a perfect place to enjoy nature. There is another small building in the back pasture area. Country living at its best. Property is on German Township Water. There is a well on the property that has not been used in several years (unhooked to tap into German township water). No gas, all electric. Windows were just recently replaced by Champion. Front door replaced and gutters and downspouts were replaced. The stove in basement is not hooked up, may or may not work, no warranty on stove. One garage door opener works, one does not. The oversized garage has room for 2 cars and plenty of room for workshop, lawn mowers, rec. vehicles and more.
This property is off market, which means it's not currently listed for sale or rent on Zillow. This may be different from what's available on other websites or public sources.
