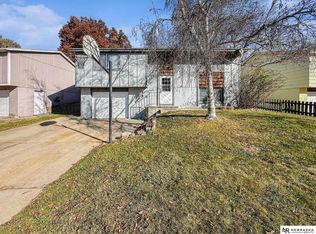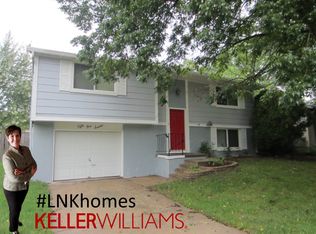You won't want to miss this one! Conveniently located in South Lincoln near shopping, walking trails, restaurants and is just minutes from downtown. Features include 3 bedrooms on the main level, Nice sized family room, Eat in Kitchen. The fenced in backyard has ample space for little tikes play equipment and pleasant deck area to sit and relax. The only question should be when you want the keys? We will be having an open house this evening June 7th from 5 - 7. Don't miss this opportunity to get that home you have been searching for.
This property is off market, which means it's not currently listed for sale or rent on Zillow. This may be different from what's available on other websites or public sources.


