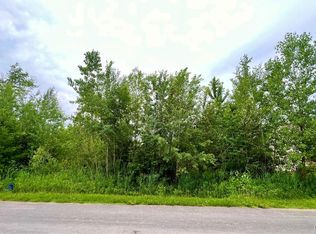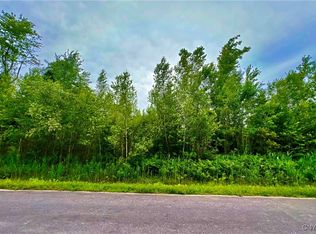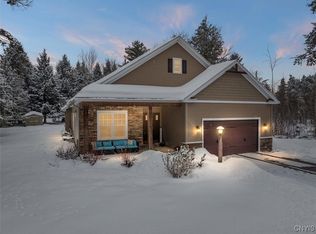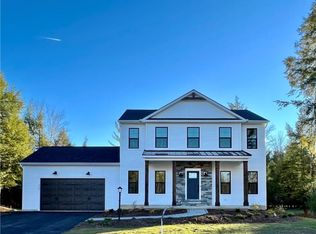Impressive piece of property! High end finishes incl granite, stainless, cherry floors, hickory cabinets. Spacious kitchen opens to sunny Liv Rm w gas fpl & 3-panel patio doors. Lg deck overlooking expansive, private wooded lot. Lower lev media room & guest suite add 1300 sq ft of living space!
This property is off market, which means it's not currently listed for sale or rent on Zillow. This may be different from what's available on other websites or public sources.



