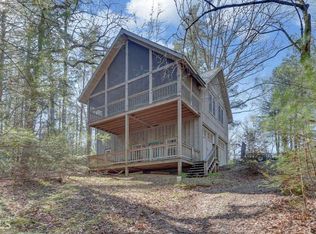SEED LAKE GEM...the complete mountain lake experience. Everything you could want for your family is here at this multipurpose property. Sitting on this property is a 1945 vintage cabin featuring the charm of cabin living with modern upgrades and large master suite with sitting area and deck access. Additional bath, guest bedroom, and office/bedroom. Over 7 acres of privately owned land with Lake-Frontage, including pastures, stocked pond, split-rail fencing, outbuildings, vintage dovetailed log barn with workshop, tack room and storage. Gardeners cottage, chicken coop, new carport, and a large porch to take in the beautiful scenery. Bring your horses, boats, ATVs, campers, but most of all bring your family and friends!
This property is off market, which means it's not currently listed for sale or rent on Zillow. This may be different from what's available on other websites or public sources.

