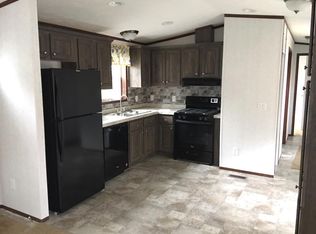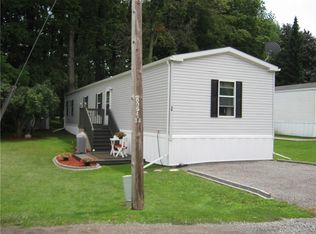OWNER MOTIVATED!!! Meticulously maintained one owner home. Three bedroom, two bath with open kitchen and living space. Beautiful deep lot that backs up to Terry Hills Golf Course. Convenient location only minutes to the thruway and centrally located between Bflo & Rochester. Enjoy the many amenities of Batavia. Horse racing, casino, Batavia Muck Dogs (minor league baseball), Genesee County Fairgrounds, Amazing restaurants and large variety of stores. Owner leaving stove, refrigerator, Beautiful TV stand, shed, and both decks. Other furniture is negotiable. Call today to see your new home!!
This property is off market, which means it's not currently listed for sale or rent on Zillow. This may be different from what's available on other websites or public sources.

