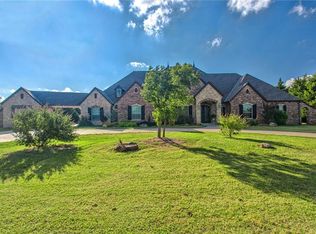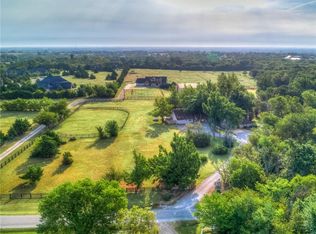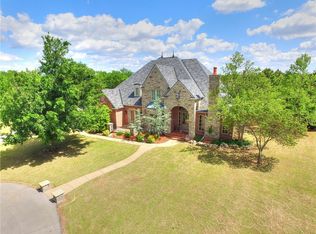Sold for $1,325,000
$1,325,000
5100 Cedar Ridge Dr, Edmond, OK 73025
5beds
4baths
6,293sqft
SingleFamily
Built in 2005
4 Acres Lot
$-- Zestimate®
$211/sqft
$5,571 Estimated rent
Home value
Not available
Estimated sales range
Not available
$5,571/mo
Zestimate® history
Loading...
Owner options
Explore your selling options
What's special
Gorgeous country estate located in a quiet gated neighborhood on 4 acres! Not a detail missed! New salt water pool with three waterfalls,hot tub, gas fire-pit and therapeutic sauna room. Guest bed & bath off patio is secluded from the home--Great MIL plan!Breathtaking outdoor living with kitchen. (All outdoor lighting, fans, LED light show for pool, waterfall controls are easily controlled through the Control4 system). Upstairs you will find a STUNNING theatre and game room with kitchen(all new in 2011). Home also has a generator, 12x12 safe room inside with 12" concrete walls, OVERSIZED 5car garage w/climate controlled 16x14 shop, gourmet kitchen, executive study, formal living and main living plus so much more! Truly a Stunning home!
Facts & features
Interior
Bedrooms & bathrooms
- Bedrooms: 5
- Bathrooms: 4.25
Heating
- Other, Gas
Cooling
- Other
Appliances
- Included: Dishwasher, Garbage disposal, Microwave, Refrigerator
Features
- Flooring: Carpet
- Has fireplace: Yes
Interior area
- Total interior livable area: 6,293 sqft
Property
Parking
- Total spaces: 5
- Parking features: Garage - Attached
Features
- Exterior features: Brick
- Has spa: Yes
Lot
- Size: 4 Acres
Details
- Parcel number: 4837204041040
Construction
Type & style
- Home type: SingleFamily
Materials
- Frame
- Foundation: Slab
- Roof: Other
Condition
- Year built: 2005
Community & neighborhood
Location
- Region: Edmond
Price history
| Date | Event | Price |
|---|---|---|
| 3/27/2025 | Listing removed | $900,000$143/sqft |
Source: | ||
| 2/3/2025 | Pending sale | $900,000$143/sqft |
Source: | ||
| 1/8/2025 | Listed for sale | $900,000$143/sqft |
Source: | ||
| 12/21/2024 | Listing removed | $900,000$143/sqft |
Source: | ||
| 12/19/2024 | Listed for sale | $900,000-32.1%$143/sqft |
Source: | ||
Public tax history
| Year | Property taxes | Tax assessment |
|---|---|---|
| 2024 | $16,551 +2.5% | $142,450 +3% |
| 2023 | $16,152 +52.3% | $138,325 +48.2% |
| 2022 | $10,604 +4.8% | $93,359 +3% |
Find assessor info on the county website
Neighborhood: 73025
Nearby schools
GreatSchools rating
- 9/10Rose Union Elementary SchoolGrades: PK-3Distance: 0.9 mi
- 9/10Deer Creek Intermediate SchoolGrades: 6Distance: 1.6 mi
- 10/10Deer Creek High SchoolGrades: 9-12Distance: 1.9 mi
Schools provided by the listing agent
- District: Deer Creek
Source: The MLS. This data may not be complete. We recommend contacting the local school district to confirm school assignments for this home.

Get pre-qualified for a loan
At Zillow Home Loans, we can pre-qualify you in as little as 5 minutes with no impact to your credit score.An equal housing lender. NMLS #10287.


