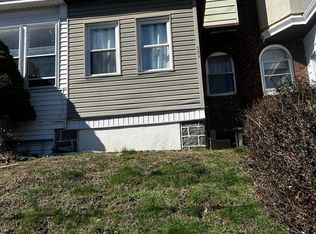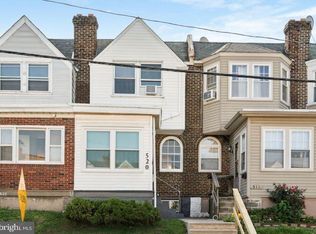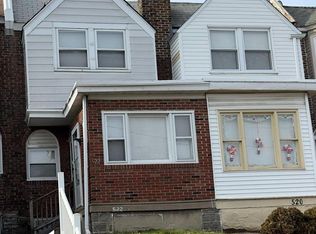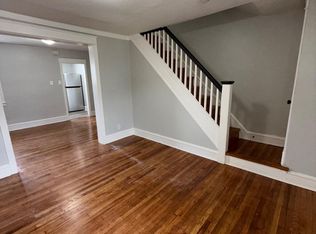Sold for $170,000 on 10/09/25
$170,000
510 Woodcliffe Rd, Upper Darby, PA 19082
3beds
841sqft
Townhouse
Built in 1927
871 Square Feet Lot
$170,400 Zestimate®
$202/sqft
$1,597 Estimated rent
Home value
$170,400
$162,000 - $179,000
$1,597/mo
Zestimate® history
Loading...
Owner options
Explore your selling options
What's special
Welcome to 510 Woodcliffe Rd, a beautifully renovated 3-bedroom, 2-bathroom townhome in the heart of Upper Darby! This move-in-ready home offers modern upgrades throughout, including high-end vinyl flooring, a brand-new kitchen with sleek finishes, and all-new appliances. The fully finished walk-out basement features a bedroom and full bathroom, providing extra living space or potential rental income. Enjoy peace of mind with new electrical wiring, an efficient gas heating system, and a roof in great condition. Step outside to a small, quiet front yard, perfect for relaxing, plus private parking in the rear and convenient street parking in the front. This home boasts a prime location, just steps from schools, parks, grocery stores, and public transportation. It’s less than a mile from the 69th St Transportation Center, making commuting a breeze. Plus, you're just 4 miles from Center City Philadelphia, 2.5 miles from UPenn, Drexel University, CHOP, and HUP, and 7 miles from PHL Airport. Don’t miss out on this fantastic opportunity—schedule your tour today!
Zillow last checked: 8 hours ago
Listing updated: December 22, 2025 at 06:02pm
Listed by:
Mohammed Ullah 267-278-3238,
BHHS Fox&Roach-Newtown Square
Bought with:
Kia Brown, RS324069
Keller Williams Realty Devon-Wayne
Source: Bright MLS,MLS#: PADE2094290
Facts & features
Interior
Bedrooms & bathrooms
- Bedrooms: 3
- Bathrooms: 2
- Full bathrooms: 2
Basement
- Area: 0
Heating
- Hot Water, Natural Gas
Cooling
- None
Appliances
- Included: Gas Water Heater
Features
- Basement: Finished
- Has fireplace: No
Interior area
- Total structure area: 841
- Total interior livable area: 841 sqft
- Finished area above ground: 841
- Finished area below ground: 0
Property
Parking
- Parking features: Off Street, On Street
- Has uncovered spaces: Yes
Accessibility
- Accessibility features: 2+ Access Exits
Features
- Levels: Two
- Stories: 2
- Pool features: None
Lot
- Size: 871 sqft
- Dimensions: 14.30 x 70.00
Details
- Additional structures: Above Grade, Below Grade
- Parcel number: 16030203400
- Zoning: RESIDENTIAL
- Special conditions: Standard
Construction
Type & style
- Home type: Townhouse
- Architectural style: Contemporary
- Property subtype: Townhouse
Materials
- Brick
- Foundation: Stone
Condition
- New construction: No
- Year built: 1927
- Major remodel year: 2025
Utilities & green energy
- Sewer: Public Sewer
- Water: Public
Community & neighborhood
Location
- Region: Upper Darby
- Subdivision: Stonehurst
- Municipality: UPPER DARBY TWP
Other
Other facts
- Listing agreement: Exclusive Agency
- Ownership: Fee Simple
Price history
| Date | Event | Price |
|---|---|---|
| 10/9/2025 | Sold | $170,000-2.9%$202/sqft |
Source: | ||
| 9/20/2025 | Contingent | $175,000$208/sqft |
Source: | ||
| 8/20/2025 | Listed for sale | $175,000$208/sqft |
Source: | ||
| 7/16/2025 | Pending sale | $175,000$208/sqft |
Source: | ||
| 7/3/2025 | Listed for sale | $175,000$208/sqft |
Source: | ||
Public tax history
| Year | Property taxes | Tax assessment |
|---|---|---|
| 2025 | $2,074 +3.5% | $47,390 |
| 2024 | $2,004 +1% | $47,390 |
| 2023 | $1,985 +2.8% | $47,390 |
Find assessor info on the county website
Neighborhood: 19082
Nearby schools
GreatSchools rating
- 2/10Stonehurst Hills El SchoolGrades: 1-5Distance: 0.1 mi
- 3/10Beverly Hills Middle SchoolGrades: 6-8Distance: 0.7 mi
- 3/10Upper Darby Senior High SchoolGrades: 9-12Distance: 1.4 mi
Schools provided by the listing agent
- High: Upper Darby Senior
- District: Upper Darby
Source: Bright MLS. This data may not be complete. We recommend contacting the local school district to confirm school assignments for this home.

Get pre-qualified for a loan
At Zillow Home Loans, we can pre-qualify you in as little as 5 minutes with no impact to your credit score.An equal housing lender. NMLS #10287.
Sell for more on Zillow
Get a free Zillow Showcase℠ listing and you could sell for .
$170,400
2% more+ $3,408
With Zillow Showcase(estimated)
$173,808


