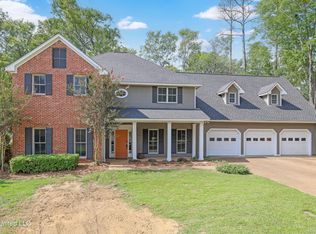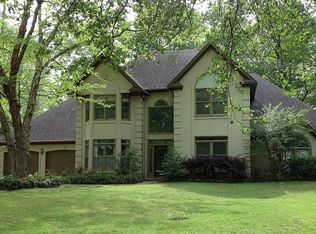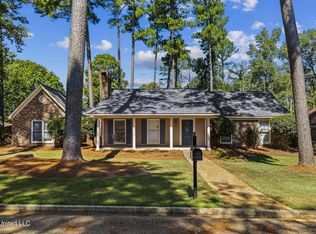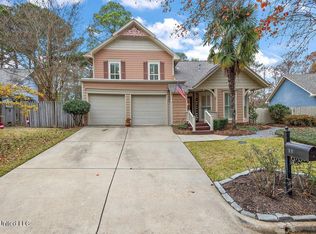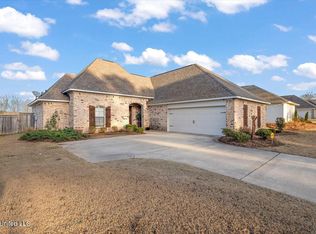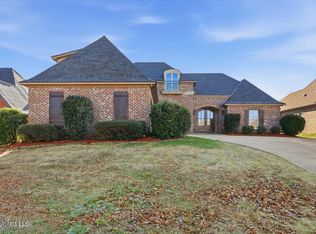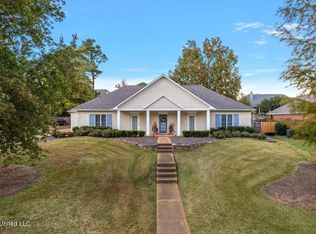The upstairs has been fully renovated with new flooring, countertops, mirrors, lighting, and fresh paint throughout. Structural Engineer report done- foundation is good.
Welcome to this beautiful 4-bedroom, 2.5-bath home in the desirable Summer Tree Subdivision of Madison. This spacious two-story home offers a bright, airy kitchen with ample counter space, a large living room perfect for gatherings, and a separate space ideal for a home office. The primary suite features generous closet space, with three additional well-sized bedrooms upstairs. A bonus room above the garage adds flexibility for a playroom, media room, or extra storage. Enjoy the fully fenced backyard—perfect for entertaining, pets, or relaxing outdoors. Conveniently located near I-55, schools, shopping, and dining. Schedule your showing today!
Active
$394,900
510 Windy Ridge Ln, Madison, MS 39110
4beds
3,327sqft
Est.:
Residential, Single Family Residence
Built in 1987
0.34 Acres Lot
$-- Zestimate®
$119/sqft
$63/mo HOA
What's special
Spacious two-story homeAmple counter space
- 2 days |
- 1,606 |
- 48 |
Likely to sell faster than
Zillow last checked: 8 hours ago
Listing updated: January 21, 2026 at 01:04pm
Listed by:
Lina Derden 601-750-8098,
Havard Real Estate Group, LLC 601-340-9656
Source: MLS United,MLS#: 4136724
Tour with a local agent
Facts & features
Interior
Bedrooms & bathrooms
- Bedrooms: 4
- Bathrooms: 3
- Full bathrooms: 2
- 1/2 bathrooms: 1
Heating
- Central, Fireplace(s), Natural Gas
Cooling
- Ceiling Fan(s), Central Air, Electric, Gas
Appliances
- Included: Built-In Gas Range, Dishwasher, Gas Cooktop
- Laundry: Electric Dryer Hookup, Inside, Laundry Room, Main Level
Features
- Bookcases, Built-in Features, Ceiling Fan(s), Double Vanity, Eat-in Kitchen, Entrance Foyer, His and Hers Closets, Kitchen Island, Recessed Lighting, Soaking Tub, Storage, Walk-In Closet(s)
- Flooring: Vinyl, Tile, Wood
- Doors: French Doors
- Windows: Double Pane Windows, Shutters, Skylight(s)
- Has fireplace: Yes
- Fireplace features: Great Room, Living Room
Interior area
- Total structure area: 3,327
- Total interior livable area: 3,327 sqft
Video & virtual tour
Property
Parking
- Total spaces: 2
- Parking features: Driveway, Garage Door Opener, Garage Faces Side, Storage, Concrete
- Garage spaces: 2
- Has uncovered spaces: Yes
Features
- Levels: Two
- Stories: 2
- Patio & porch: Rear Porch, Slab
- Exterior features: Private Yard
- Fencing: Back Yard,Wood
Lot
- Size: 0.34 Acres
- Features: City Lot, Corner Lot, Front Yard
Details
- Parcel number: 072c06c1160104
- Zoning description: Single Family Residence
Construction
Type & style
- Home type: SingleFamily
- Architectural style: Colonial
- Property subtype: Residential, Single Family Residence
Materials
- Brick
- Foundation: Slab
- Roof: Shingle
Condition
- Move In Ready
- New construction: No
- Year built: 1987
Utilities & green energy
- Sewer: Public Sewer
- Water: Public
- Utilities for property: Electricity Connected, Natural Gas Connected, Sewer Connected, Water Connected, Fiber to the House
Community & HOA
Community
- Features: Clubhouse, Playground, Pool, Tennis Court(s)
- Security: Smoke Detector(s)
- Subdivision: Summertree
HOA
- Has HOA: Yes
- Services included: Pool Service
- HOA fee: $750 annually
Location
- Region: Madison
Financial & listing details
- Price per square foot: $119/sqft
- Tax assessed value: $241,370
- Annual tax amount: $2,513
- Date on market: 1/20/2026
- Electric utility on property: Yes
Estimated market value
Not available
Estimated sales range
Not available
$3,372/mo
Price history
Price history
| Date | Event | Price |
|---|---|---|
| 1/20/2026 | Listed for sale | $394,900$119/sqft |
Source: MLS United #4136724 Report a problem | ||
| 12/20/2025 | Listing removed | $394,900$119/sqft |
Source: MLS United #4099031 Report a problem | ||
| 12/11/2025 | Price change | $394,900-0.8%$119/sqft |
Source: MLS United #4099031 Report a problem | ||
| 11/10/2025 | Price change | $397,900-0.5%$120/sqft |
Source: MLS United #4099031 Report a problem | ||
| 9/23/2025 | Price change | $399,900-2.5%$120/sqft |
Source: MLS United #4099031 Report a problem | ||
Public tax history
Public tax history
| Year | Property taxes | Tax assessment |
|---|---|---|
| 2024 | $2,513 -10.7% | $24,137 |
| 2023 | $2,813 | $24,137 |
| 2022 | $2,813 +4% | $24,137 +4% |
Find assessor info on the county website
BuyAbility℠ payment
Est. payment
$2,297/mo
Principal & interest
$1869
Property taxes
$227
Other costs
$201
Climate risks
Neighborhood: 39110
Nearby schools
GreatSchools rating
- 10/10Madison Station Elementary SchoolGrades: K-5Distance: 1.4 mi
- 10/10Rosa Scott SchoolGrades: 9Distance: 1.4 mi
- 10/10Madison Central High SchoolGrades: 10-12Distance: 1.4 mi
Schools provided by the listing agent
- Elementary: Madison Station
- Middle: Madison
- High: Madison
Source: MLS United. This data may not be complete. We recommend contacting the local school district to confirm school assignments for this home.
