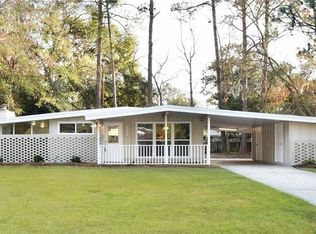This classic Windsor Forest ranch boasts curb appeal galore and so much more! Let's start off with that deep front yard, ample off-street parking, manicured landscaping, and adorable porch. Once inside you'll find a foyer entrance, huge open concept floor plan, and large living area featuring a brick fireplace, built-ins, and plenty of natural light. The formal dining flows into the fully equipped kitchen with stainless steel appliances, tile backsplash, tons of storage, and a breakfast nook! Off the front is a bonus space perfect for a home office or second living area. The master bedroom is a true retreat boasting double closets, an en-suite bathroom, and sliding glass doors. Two additional bedrooms, a full bathroom, and laundry room round out the interior of the home. Entertain with ease in this stunning backyard! Picture yourself roasting s'mores around the fire pit, taking a dip in the above ground pool, or relaxing in the jacuzzi!
This property is off market, which means it's not currently listed for sale or rent on Zillow. This may be different from what's available on other websites or public sources.
