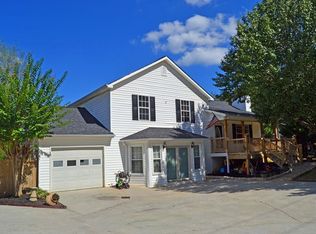Closed
$380,000
510 Wesley Chapel Rd, Villa Rica, GA 30180
5beds
2,491sqft
Single Family Residence
Built in 2003
1 Acres Lot
$379,600 Zestimate®
$153/sqft
$2,243 Estimated rent
Home value
$379,600
$334,000 - $433,000
$2,243/mo
Zestimate® history
Loading...
Owner options
Explore your selling options
What's special
Be prepared to be WOWED when you see this most amazing outdoor entertaining area No Detail was overlooked or spared on this true exterior living space. From the metal roof to hear the rain to the built in heaters for the autumn nights. To the built in fireplace for the winter. To the slide down for the kids to enjoy in the summer. The seller thought of it all for this year round all seasonal exterior living oasis. To the views of the pool and the pond. The fruit trees and the garden. You will not want to leave this picturesque property. 1 Acre private homesite with access to pond. Open floorplan with tons of natural light. Open wide staircase/entry. Upgraded recessed lighting. NO HOA 3 Car Garage finished main floor with 2 finished rooms and large full bath and separate downstairs living space with private covered concrete patio with swings ideal for older children or a roommate. Upstairs features 3 bedrooms and 2 baths Hall bath has been fully renovated. Oversized Owners Suite with huge walk in closet Double Vanities and Separate garden tub and shower. Hardwoods in kitchen, breakfast, Dining and mud room pantry or make it your morning coffee bar. New Roof 30 year architectural shingles, Appliances (dishwasher, stove and microwave 2 years), HVAC and water heater this seller has done it all for the new home owner to enjoy. This home is ready to be moved in!! And it's in a USDA 100% Financing Area!!
Zillow last checked: 8 hours ago
Listing updated: August 19, 2024 at 12:20pm
Listed by:
Tonia Kelly 770-490-4994,
ERA Sunrise Realty
Bought with:
Erica Ledford, 360546
Ledford Realty Group, LLC
Source: GAMLS,MLS#: 10324023
Facts & features
Interior
Bedrooms & bathrooms
- Bedrooms: 5
- Bathrooms: 3
- Full bathrooms: 3
- Main level bathrooms: 2
- Main level bedrooms: 3
Dining room
- Features: Separate Room
Heating
- Central, Electric
Cooling
- Ceiling Fan(s), Central Air, Electric
Appliances
- Included: Dishwasher, Electric Water Heater
- Laundry: Mud Room
Features
- Double Vanity, High Ceilings, Split Foyer, Tile Bath, Vaulted Ceiling(s), Walk-In Closet(s)
- Flooring: Carpet, Hardwood, Laminate, Tile
- Basement: Bath Finished,Daylight,Finished,Full
- Attic: Pull Down Stairs
- Number of fireplaces: 2
- Fireplace features: Factory Built, Family Room, Masonry, Outside
Interior area
- Total structure area: 2,491
- Total interior livable area: 2,491 sqft
- Finished area above ground: 1,691
- Finished area below ground: 800
Property
Parking
- Total spaces: 3
- Parking features: Garage, Garage Door Opener, Side/Rear Entrance
- Has garage: Yes
Features
- Levels: Multi/Split
- Patio & porch: Deck, Patio, Porch
Lot
- Size: 1 Acres
- Features: Private
Details
- Parcel number: 167 0252
Construction
Type & style
- Home type: SingleFamily
- Architectural style: Ranch
- Property subtype: Single Family Residence
Materials
- Brick, Wood Siding
- Roof: Composition
Condition
- Resale
- New construction: No
- Year built: 2003
Utilities & green energy
- Sewer: Septic Tank
- Water: Public
- Utilities for property: Electricity Available, High Speed Internet, Phone Available, Water Available
Community & neighborhood
Community
- Community features: None
Location
- Region: Villa Rica
- Subdivision: None 1 Acre
Other
Other facts
- Listing agreement: Exclusive Right To Sell
- Listing terms: Cash,Conventional,FHA,USDA Loan,VA Loan
Price history
| Date | Event | Price |
|---|---|---|
| 8/19/2024 | Sold | $380,000$153/sqft |
Source: | ||
| 7/18/2024 | Pending sale | $380,000$153/sqft |
Source: | ||
| 7/18/2024 | Price change | $380,000+8.6%$153/sqft |
Source: | ||
| 7/16/2024 | Price change | $350,000-6.7%$141/sqft |
Source: | ||
| 7/11/2024 | Listed for sale | $375,000$151/sqft |
Source: | ||
Public tax history
| Year | Property taxes | Tax assessment |
|---|---|---|
| 2024 | $2,874 +4.9% | $127,056 +9.8% |
| 2023 | $2,739 +18.4% | $115,711 +25.4% |
| 2022 | $2,314 +14.7% | $92,246 +17.3% |
Find assessor info on the county website
Neighborhood: 30180
Nearby schools
GreatSchools rating
- 7/10Glanton-Hindsman Elementary SchoolGrades: PK-5Distance: 3.7 mi
- 3/10Villa Rica Middle SchoolGrades: 6-8Distance: 1.4 mi
- 6/10Villa Rica High SchoolGrades: 9-12Distance: 3.1 mi
Schools provided by the listing agent
- Elementary: Villa Rica
- Middle: Villa Rica
- High: Villa Rica
Source: GAMLS. This data may not be complete. We recommend contacting the local school district to confirm school assignments for this home.
Get a cash offer in 3 minutes
Find out how much your home could sell for in as little as 3 minutes with a no-obligation cash offer.
Estimated market value$379,600
Get a cash offer in 3 minutes
Find out how much your home could sell for in as little as 3 minutes with a no-obligation cash offer.
Estimated market value
$379,600
