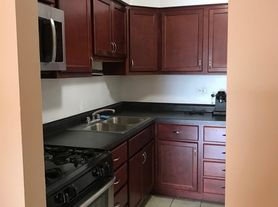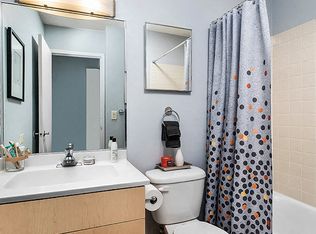Rehabbed one bedroom and studio apartments. All updated kitchens and bathrooms. Vinyl floors throughout with in-unit laundry, dishwashers and a/c. Pet friendly elevator building. The location cannot be beat, in the heart of East Lakeview, everything is outside your door. Call today for tour or video request.
Utility package separate
Apartment for rent
$2,250/mo
510 W Surf St APT 2, Chicago, IL 60657
1beds
750sqft
Price may not include required fees and charges.
Apartment
Available now
Cats, small dogs OK
Wall unit
In unit laundry
Attached garage parking
Baseboard
What's special
In-unit laundryUpdated kitchensPet friendly elevator building
- 6 days |
- -- |
- -- |
Zillow last checked: 8 hours ago
Listing updated: November 29, 2025 at 10:12am
Travel times
Looking to buy when your lease ends?
Consider a first-time homebuyer savings account designed to grow your down payment with up to a 6% match & a competitive APY.
Facts & features
Interior
Bedrooms & bathrooms
- Bedrooms: 1
- Bathrooms: 1
- Full bathrooms: 1
Heating
- Baseboard
Cooling
- Wall Unit
Appliances
- Included: Dishwasher, Dryer, Microwave, Oven, Refrigerator, Washer
- Laundry: In Unit
Features
- Flooring: Hardwood
Interior area
- Total interior livable area: 750 sqft
Property
Parking
- Parking features: Attached
- Has attached garage: Yes
- Details: Contact manager
Features
- Exterior features: Heating system: Baseboard
Details
- Parcel number: 14281170321019
Construction
Type & style
- Home type: Apartment
- Property subtype: Apartment
Building
Management
- Pets allowed: Yes
Community & HOA
Location
- Region: Chicago
Financial & listing details
- Lease term: 1 Year
Price history
| Date | Event | Price |
|---|---|---|
| 11/29/2025 | Listed for rent | $2,250$3/sqft |
Source: Zillow Rentals | ||
| 11/7/2025 | Listing removed | $2,250$3/sqft |
Source: Zillow Rentals | ||
| 11/1/2025 | Listed for rent | $2,250+40.6%$3/sqft |
Source: Zillow Rentals | ||
| 6/26/2025 | Sold | $720,000+4.3%$960/sqft |
Source: | ||
| 4/27/2025 | Contingent | $690,000$920/sqft |
Source: | ||
Neighborhood: Lake View
There are 2 available units in this apartment building

