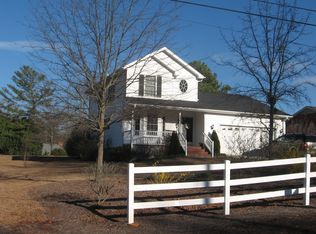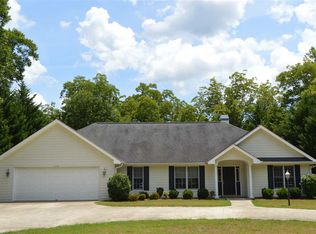Enjoy walking your children to elementary & middle school from your new home in the highly desired Adams Subdivision. Built on just over an acre of level yard with circular concrete drive and expanded parking pad. A wide entry foyer welcomes you with real hardwood floors that continue throughout the updated dining room, family room and large kitchen. Just off of the foyer is spacious study/den and remodeled half bath (ship lap wall accent) centrally located on the main floor. Plenty of upper and lower cabinetry, wrap around counter space, built in media desk and bar seating for four makes this kitchen a family gathering spot. Seller has updated all appliances/hardware and added new lighting to the breakfast area. Laundry room has deep sink and extra cabinetry/shelving for storage. The over sized master suite has extra wide walk in closet, master bath with ceramic tile, double vanities, walk in shower and jetted tub. The second bedroom and full bath on the main level will make a great nursery or guest room. A cozy family room that is open to the kitchen has gas log fireplace and two sets of french doors leading onto the stamped concrete patio and modern outdoor living space. A grand stair case to the upper level has hidden storage behind the bookcase(top of the stairs) and walk in storage under neath. The second level is designed with a large family in mind featuring a 3rd and 4th bedroom, full bath, and TWO enormous finished bonus rooms (new HVAC unit for upstairs). Both of the bonus rooms have walk in closets and the full bath is located to easily access from any of these living spaces. Back outside enjoy cool nights by the custom built fire pit and entertaining all summer long with the well planned cabanas covering your grilling and lounging areas. The double garage is large enough for all your outdoor storage needs, a home gym and has a rear access door into the fenced yard. Walk in crawl space has concrete floor for easy access to mechanical items and the ultimate in moisture barrier.
This property is off market, which means it's not currently listed for sale or rent on Zillow. This may be different from what's available on other websites or public sources.


