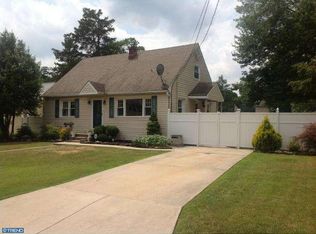Sold for $236,125 on 07/29/24
$236,125
510 W Maple Ave, Laurel Springs, NJ 08021
3beds
1,456sqft
Single Family Residence
Built in 1940
0.26 Acres Lot
$294,400 Zestimate®
$162/sqft
$2,565 Estimated rent
Home value
$294,400
$274,000 - $315,000
$2,565/mo
Zestimate® history
Loading...
Owner options
Explore your selling options
What's special
Welcome home to 510 W Maple Ave in the heart of historic Laurel Springs Borough. This unique home has 3 bedrooms and 1 full bath and features a separate sunroom with access doors to both the interior of the home and the side and rear patios. Relax in this warm and inviting sunroom all year and enjoy the view of the pond and large private rear yard. The sunroom features a cathedral ceiling and a gas fireplace with built-in bookshelf and storage surround. There are two additional gas fireplaces; one in the main floor living room, and one in the finished basement area family room. Most of the home on both the main floor and in the basement has knotty pine paneling with many built-in storage features throughout. The basement features a large finished family room with built-ins and a gas fireplace. Off this room you will find a separate laundry room with storage cabinets, washer and dryer, and a utility sink. Just through the basement family room is the workshop and utility room area. There are multiple built-in features in this area, you must see it to appreciate it. There are also two more separate storage rooms that are partially finished with built-ins. This distinctive home is truly a diamond in the rough. It needs updating but it has a ton of space and great bones...there's lots of potential here for customization and personalization in this home! Bring your creative vision to life by updating the interior to suit your own style. This home is being sold AS-IS, however, the Seller will provide a one-year home warranty with an acceptable offer. All room sizes and dimensions are approximate.
Zillow last checked: 10 hours ago
Listing updated: July 29, 2024 at 10:48am
Listed by:
Patricia Gentile 609-617-5414,
Keller Williams Realty - Washington Township
Bought with:
Kenneth Weidler, 8636341
BHHS Fox & Roach-Washington-Gloucester
Source: Bright MLS,MLS#: NJCD2070124
Facts & features
Interior
Bedrooms & bathrooms
- Bedrooms: 3
- Bathrooms: 1
- Full bathrooms: 1
- Main level bathrooms: 1
- Main level bedrooms: 3
Basement
- Area: 670
Heating
- Radiator, Radiant, Programmable Thermostat, Central, Natural Gas
Cooling
- Window Unit(s), Electric
Appliances
- Included: Dryer, Washer, Oven/Range - Gas, Refrigerator, Gas Water Heater
- Laundry: In Basement, Laundry Room
Features
- Built-in Features, Combination Dining/Living, Eat-in Kitchen, Pantry, Bathroom - Tub Shower, Exposed Beams, Wood Walls, Paneled Walls, Beamed Ceilings
- Flooring: Carpet, Ceramic Tile, Laminate, Vinyl
- Basement: Full,Partially Finished,Connecting Stairway,Heated,Shelving,Space For Rooms,Workshop,Interior Entry,Sump Pump,Other
- Number of fireplaces: 3
- Fireplace features: Gas/Propane, Brick, Mantel(s)
Interior area
- Total structure area: 1,764
- Total interior livable area: 1,456 sqft
- Finished area above ground: 1,094
- Finished area below ground: 362
Property
Parking
- Parking features: Driveway, On Street
- Has uncovered spaces: Yes
Accessibility
- Accessibility features: None
Features
- Levels: Two and One Half
- Stories: 2
- Patio & porch: Patio
- Exterior features: Other
- Pool features: None
Lot
- Size: 0.26 Acres
- Dimensions: 75.00 x 150.00
- Features: Front Yard, Pond, Rear Yard, SideYard(s), Wooded, Private
Details
- Additional structures: Above Grade, Below Grade
- Parcel number: 200004900006 04
- Zoning: RESIDENTIAL
- Special conditions: Standard
Construction
Type & style
- Home type: SingleFamily
- Architectural style: Ranch/Rambler
- Property subtype: Single Family Residence
Materials
- Frame, Stucco
- Foundation: Slab, Block
- Roof: Shingle,Pitched
Condition
- New construction: No
- Year built: 1940
Utilities & green energy
- Electric: 100 Amp Service
- Sewer: Public Sewer
- Water: Public
- Utilities for property: Cable Available, Cable
Community & neighborhood
Security
- Security features: Security System
Location
- Region: Laurel Springs
- Subdivision: None Available
- Municipality: LAUREL SPRINGS BORO
Other
Other facts
- Listing agreement: Exclusive Right To Sell
- Listing terms: Cash,Conventional
- Ownership: Fee Simple
Price history
| Date | Event | Price |
|---|---|---|
| 7/29/2024 | Sold | $236,125+9.8%$162/sqft |
Source: | ||
| 7/26/2024 | Pending sale | $215,000$148/sqft |
Source: | ||
| 6/21/2024 | Contingent | $215,000$148/sqft |
Source: | ||
| 6/14/2024 | Listed for sale | $215,000+218.5%$148/sqft |
Source: | ||
| 8/27/2015 | Sold | $67,500-2.9%$46/sqft |
Source: Agent Provided | ||
Public tax history
| Year | Property taxes | Tax assessment |
|---|---|---|
| 2025 | $3,911 | $70,300 |
| 2024 | $3,911 +3.2% | $70,300 |
| 2023 | $3,791 +1.6% | $70,300 |
Find assessor info on the county website
Neighborhood: 08021
Nearby schools
GreatSchools rating
- 7/10Laurel Springs Elementary SchoolGrades: PK-6Distance: 0.3 mi
- 2/10Lindenwold Middle SchoolGrades: 5-8Distance: 0.8 mi
- 1/10Lindenwold High SchoolGrades: 9-12Distance: 1.6 mi
Schools provided by the listing agent
- Elementary: Laurel Springs E.s.
- Middle: Samuel S Yellin School
- High: Sterling
- District: Sterling High
Source: Bright MLS. This data may not be complete. We recommend contacting the local school district to confirm school assignments for this home.

Get pre-qualified for a loan
At Zillow Home Loans, we can pre-qualify you in as little as 5 minutes with no impact to your credit score.An equal housing lender. NMLS #10287.
Sell for more on Zillow
Get a free Zillow Showcase℠ listing and you could sell for .
$294,400
2% more+ $5,888
With Zillow Showcase(estimated)
$300,288