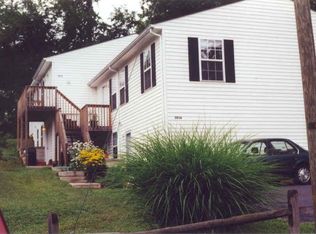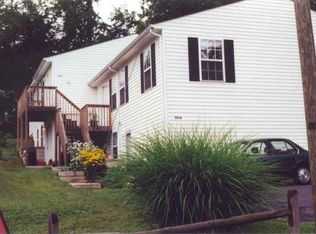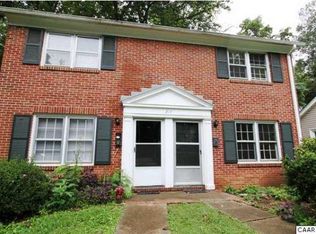This lovely 4 bedroom, 3 bath home on Valley Road is a 5-minute walk to the UVA Hospital and a 7-minute walk to the UVA Lawn and the Corner. It has a large partially-fenced backyard with patio, storage shed, raised garden, and chicken coop. Parking space for up to 4 cars in the driveway is included in the rent. Large living room area with a working fireplace and a newly updated kitchen with granite countertops and all stainless-steel appliances. The first floor has a master bedroom suite with a walk-in closet and full bath. The second floor has two bedrooms (or one bedroom with a den) with full bath. The basement is newly renovated with a bedroom and living area and full bath. Front-load washer and dryer provided in basement storage area. Central AC, central gas radiant heat, and hardwoods throughout home. Rental rate is for three adults (one adult on each level of the house), and is suitable for professionals, graduate students, or small family. The house is available for a 12-month rental beginning around May 1st, 2022 (some flexibility possible). The house will be shown to interested parties between March 11-19 by appointment. If you're interested, please message me by answering the following questions: 1. Number of renters? 2. What are renters' occupations? 3. What is a rough estimate of each renter's monthly income? 4. What is estimated credit score of each renter? 5. Can you provide a favorable reference from current landlord(s) if required? 6. What is your desired move-in date? 7. Do you wish to have pets? If so, describe them. 8. Provide some preferred date(s)/time(s) for viewing the house. Renter responsible for utilities. No smoking within premises. Small dogs will be considered.
This property is off market, which means it's not currently listed for sale or rent on Zillow. This may be different from what's available on other websites or public sources.



