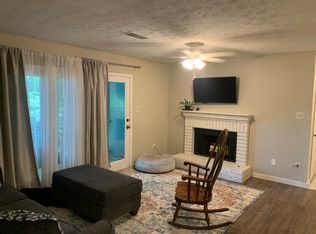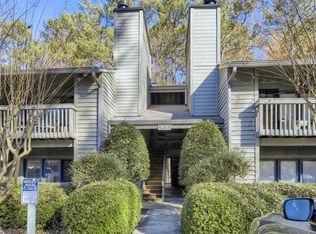Closed
$265,000
510 Tuxworth Cir, Decatur, GA 30033
2beds
1,045sqft
Condominium, Residential
Built in 1983
-- sqft lot
$259,700 Zestimate®
$254/sqft
$1,662 Estimated rent
Home value
$259,700
$234,000 - $288,000
$1,662/mo
Zestimate® history
Loading...
Owner options
Explore your selling options
What's special
This is the one! Welcome to 510 Tuxworth Circle, a beautifully updated condo nestled in the serene & secure Tuxworth Springs community. This lovely home harmoniously blends modern comfort with natural beauty, creating an inviting and tranquil living space. Tuxworth Springs offers an array of community amenities including a pool, tennis courts, a dog park, and plenty of parking. This gated community is ideally located across the street from retail shops, Sprouts, restaurants, and a gym, and just moments from Emory University, CDC, and downtown Decatur. The condo features large bedrooms with ample closet space and an outstanding sleek tiled bathroom. The thoughtful layout is perfect for a roommate plan or a home office setup. Additional highlights include a spacious kitchen - designed with clean modern trends, designated parking with ample visitor spaces and a private outdoor space that gives you a treehouse feel! Just steps away from the community dog park and a short walk to the pool and tennis courts. Tuxworth Springs is a beautiful tree lined gated community, close to the City of Decatur but without the higher City Taxes! Located just minutes to Emory University, CDC, & VA hospital. ITP with easy access to Midtown Atlanta. Experience a lifestyle of comfort, convenience, and serenity in this beautifully updated condo. Schedule your private showing today and discover the charm of 510 Tuxworth Circle.
Zillow last checked: 8 hours ago
Listing updated: August 28, 2024 at 10:53pm
Listing Provided by:
ACC Realty,
ACC Realty
Bought with:
MAX H BAERMAN, 170955
RE/MAX Metro Atlanta
Source: FMLS GA,MLS#: 7415443
Facts & features
Interior
Bedrooms & bathrooms
- Bedrooms: 2
- Bathrooms: 1
- Full bathrooms: 1
- Main level bathrooms: 1
- Main level bedrooms: 2
Primary bedroom
- Features: Double Master Bedroom, Master on Main
- Level: Double Master Bedroom, Master on Main
Bedroom
- Features: Double Master Bedroom, Master on Main
Primary bathroom
- Features: Tub/Shower Combo
Dining room
- Features: Open Concept
Kitchen
- Features: Breakfast Bar, Cabinets White, Pantry, Stone Counters, View to Family Room
Heating
- Forced Air, Zoned
Cooling
- Ceiling Fan(s), Zoned
Appliances
- Included: Dishwasher, Disposal, Electric Range, Microwave
- Laundry: Laundry Room, Main Level
Features
- High Ceilings 9 ft Lower, High Speed Internet, His and Hers Closets, Recessed Lighting
- Flooring: Carpet, Hardwood
- Windows: Double Pane Windows, Insulated Windows
- Basement: None
- Number of fireplaces: 1
- Fireplace features: Family Room, Gas Starter, Living Room
- Common walls with other units/homes: No One Above
Interior area
- Total structure area: 1,045
- Total interior livable area: 1,045 sqft
Property
Parking
- Parking features: Unassigned
Accessibility
- Accessibility features: None
Features
- Levels: One
- Stories: 1
- Patio & porch: Deck
- Exterior features: Lighting, Other
- Pool features: None
- Spa features: None
- Fencing: None
- Has view: Yes
- View description: Trees/Woods
- Waterfront features: None
- Body of water: None
Lot
- Size: 832.00 sqft
- Features: Other
Details
- Additional structures: None
- Parcel number: 18 062 10 160
- On leased land: Yes
- Other equipment: None
- Horse amenities: None
Construction
Type & style
- Home type: Condo
- Architectural style: Traditional
- Property subtype: Condominium, Residential
- Attached to another structure: Yes
Materials
- Brick Veneer, Cedar, Wood Siding
- Foundation: Concrete Perimeter
- Roof: Composition
Condition
- Resale
- New construction: No
- Year built: 1983
Utilities & green energy
- Electric: 110 Volts, 220 Volts
- Sewer: Public Sewer
- Water: Public
- Utilities for property: Cable Available, Electricity Available, Natural Gas Available, Phone Available, Sewer Available, Underground Utilities, Water Available
Green energy
- Energy efficient items: None
- Energy generation: None
Community & neighborhood
Security
- Security features: Secured Garage/Parking, Security Gate, Security Lights, Smoke Detector(s)
Community
- Community features: Clubhouse, Dog Park, Gated, Homeowners Assoc, Near Public Transport, Near Schools, Near Shopping, Pool, Street Lights, Tennis Court(s)
Location
- Region: Decatur
- Subdivision: Tuxworth Spgs
HOA & financial
HOA
- Has HOA: Yes
- HOA fee: $278 monthly
- Services included: Insurance, Maintenance Grounds, Maintenance Structure, Reserve Fund, Sewer, Swim, Termite, Trash, Water
- Association phone: 770-200-8295
Other
Other facts
- Listing terms: Cash,Conventional,FHA,VA Loan
- Ownership: Condominium
- Road surface type: Paved
Price history
| Date | Event | Price |
|---|---|---|
| 8/27/2024 | Sold | $265,000+0%$254/sqft |
Source: | ||
| 8/13/2024 | Pending sale | $264,900$253/sqft |
Source: | ||
| 8/2/2024 | Price change | $264,900-3.6%$253/sqft |
Source: | ||
| 7/22/2024 | Price change | $274,900-1.5%$263/sqft |
Source: | ||
| 7/5/2024 | Listed for sale | $279,000+598.1%$267/sqft |
Source: | ||
Public tax history
| Year | Property taxes | Tax assessment |
|---|---|---|
| 2024 | $2,905 +40.5% | $96,200 +8.9% |
| 2023 | $2,068 -4.8% | $88,360 +19.5% |
| 2022 | $2,173 +4.8% | $73,960 +4.1% |
Find assessor info on the county website
Neighborhood: North Decatur
Nearby schools
GreatSchools rating
- 7/10Fernbank Elementary SchoolGrades: PK-5Distance: 2.2 mi
- 5/10Druid Hills Middle SchoolGrades: 6-8Distance: 1.6 mi
- 6/10Druid Hills High SchoolGrades: 9-12Distance: 1.7 mi
Schools provided by the listing agent
- Elementary: Fernbank
- Middle: Druid Hills
- High: Druid Hills
Source: FMLS GA. This data may not be complete. We recommend contacting the local school district to confirm school assignments for this home.
Get a cash offer in 3 minutes
Find out how much your home could sell for in as little as 3 minutes with a no-obligation cash offer.
Estimated market value
$259,700
Get a cash offer in 3 minutes
Find out how much your home could sell for in as little as 3 minutes with a no-obligation cash offer.
Estimated market value
$259,700

