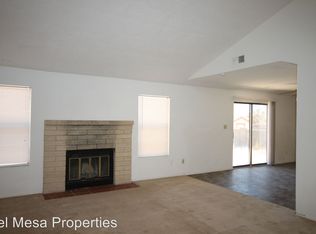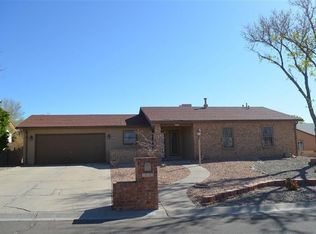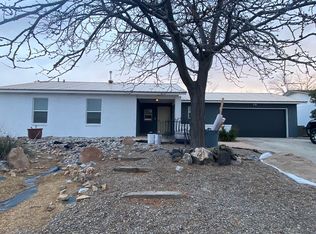Sold
Price Unknown
510 Stagecoach Rd SE, Rio Rancho, NM 87124
4beds
1,853sqft
Single Family Residence
Built in 1983
9,147.6 Square Feet Lot
$338,700 Zestimate®
$--/sqft
$2,271 Estimated rent
Home value
$338,700
$308,000 - $373,000
$2,271/mo
Zestimate® history
Loading...
Owner options
Explore your selling options
What's special
Sellers have upgraded the expensive systems in the house...hot water heater, added refrigerated air and mini splits, ceiling fans, tile throughout, blinds throughout, new lights, stainless steel appliances, white vinyl fencing in front and more. 4 bedrooms with flex space for office or craft room.
Zillow last checked: 8 hours ago
Listing updated: August 28, 2025 at 06:21pm
Listed by:
Noni Thomas 505-280-6522,
Westside Custom Realtors
Bought with:
Kristin C Merrill, 49738
Coldwell Banker Legacy
Source: SWMLS,MLS#: 1086478
Facts & features
Interior
Bedrooms & bathrooms
- Bedrooms: 4
- Bathrooms: 2
- Full bathrooms: 1
- 3/4 bathrooms: 1
Primary bedroom
- Level: Main
- Area: 182
- Dimensions: 14 x 13
Kitchen
- Level: Main
- Area: 200
- Dimensions: 20 x 10
Living room
- Level: Main
- Area: 308
- Dimensions: 22 x 14
Heating
- Central, Forced Air
Cooling
- Ductless, Refrigerated
Appliances
- Included: Dryer, Dishwasher, Free-Standing Gas Range, Microwave, Washer
- Laundry: Washer Hookup, Electric Dryer Hookup, Gas Dryer Hookup
Features
- Bookcases, Ceiling Fan(s), Great Room, Main Level Primary
- Flooring: Tile
- Windows: Double Pane Windows, Insulated Windows, Storm Window(s)
- Has basement: No
- Number of fireplaces: 1
- Fireplace features: Wood Burning
Interior area
- Total structure area: 1,853
- Total interior livable area: 1,853 sqft
Property
Parking
- Total spaces: 2
- Parking features: Attached, Garage, Storage
- Attached garage spaces: 2
Accessibility
- Accessibility features: None
Features
- Levels: One
- Stories: 1
- Exterior features: Fence, Private Yard
- Fencing: Front Yard,Wall
Lot
- Size: 9,147 sqft
Details
- Additional structures: Storage
- Parcel number: R101564
- Zoning description: R-1
Construction
Type & style
- Home type: SingleFamily
- Architectural style: Ranch
- Property subtype: Single Family Residence
Materials
- Brick, Frame, Wood Siding
- Foundation: Slab
- Roof: Pitched,Shingle
Condition
- Resale
- New construction: No
- Year built: 1983
Utilities & green energy
- Sewer: Public Sewer
- Water: Public
- Utilities for property: Cable Available, Electricity Connected, Natural Gas Available, Sewer Available, Water Available
Green energy
- Energy generation: None
Community & neighborhood
Location
- Region: Rio Rancho
- Subdivision: Western Hills
Other
Other facts
- Listing terms: Conventional,FHA,VA Loan
- Road surface type: Asphalt
Price history
| Date | Event | Price |
|---|---|---|
| 8/28/2025 | Sold | -- |
Source: | ||
| 8/1/2025 | Pending sale | $340,000$183/sqft |
Source: | ||
| 7/12/2025 | Price change | $340,000-2.9%$183/sqft |
Source: | ||
| 6/21/2025 | Listed for sale | $350,000$189/sqft |
Source: | ||
Public tax history
| Year | Property taxes | Tax assessment |
|---|---|---|
| 2025 | $1,864 -0.2% | $55,417 +3% |
| 2024 | $1,867 +2.8% | $53,803 +3% |
| 2023 | $1,817 +2% | $52,236 +3% |
Find assessor info on the county website
Neighborhood: 87124
Nearby schools
GreatSchools rating
- 7/10Maggie Cordova Elementary SchoolGrades: K-5Distance: 1.1 mi
- 5/10Lincoln Middle SchoolGrades: 6-8Distance: 0.6 mi
- 7/10Rio Rancho High SchoolGrades: 9-12Distance: 1.6 mi
Schools provided by the listing agent
- Elementary: Maggie Cordova
- Middle: Lincoln
- High: Rio Rancho
Source: SWMLS. This data may not be complete. We recommend contacting the local school district to confirm school assignments for this home.
Get a cash offer in 3 minutes
Find out how much your home could sell for in as little as 3 minutes with a no-obligation cash offer.
Estimated market value$338,700
Get a cash offer in 3 minutes
Find out how much your home could sell for in as little as 3 minutes with a no-obligation cash offer.
Estimated market value
$338,700


