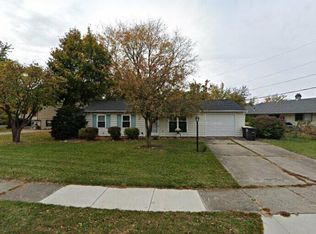Closed
$200,000
510 Springbrook Rd, Fort Wayne, IN 46825
4beds
1,600sqft
Single Family Residence
Built in 1965
9,583.2 Square Feet Lot
$217,900 Zestimate®
$--/sqft
$1,724 Estimated rent
Home value
$217,900
$207,000 - $229,000
$1,724/mo
Zestimate® history
Loading...
Owner options
Explore your selling options
What's special
Nestled in a prime location between Shawnee and Northrop, this charming 4-bedroom bi-level residence presents an irresistible blend of comfort and convenience and features two living spaces. Boasting a move-in ready status, this home welcomes you with a host of desirable features and upgrades. Step inside to discover a spacious interior flooded with natural light, creating an inviting ambiance throughout. The home showcases gorgeous hardwood flooring and luxury vinyl plank, a lovely color palate and beautiful kitchen cabinetry with an updated backsplash, offering both style and functionality. The adjacent deck provides the perfect spot for outdoor entertaining or relaxation, while a fenced in very large backyard ensures privacy. Upstairs, there is ample room for family and guests, while downstairs, the possibility of an in-law suite adds versatility to the home's layout. Recent upgrades including a new roof, landscaping enhancements, and a newer water heater enhance both the aesthetic appeal and functionality of the property. Additional highlights include a fire pit for cozy evenings, gutter guards for low-maintenance living, and plenty of parking space including an attached one-car garage. Whether you're seeking a peaceful retreat or a vibrant hub for entertaining, this delightful home offers it all. Don't miss the opportunity to make this move-in ready gem your own. Schedule a viewing today and discover the perfect blend of comfort, convenience, and style in this desirable bi-level residence.
Zillow last checked: 8 hours ago
Listing updated: June 03, 2024 at 12:12pm
Listed by:
Kristina Abel Cell:260-312-4558,
CENTURY 21 Bradley Realty, Inc
Bought with:
Shane Beer, RB15000064
Wieland Real Estate
Source: IRMLS,MLS#: 202411436
Facts & features
Interior
Bedrooms & bathrooms
- Bedrooms: 4
- Bathrooms: 2
- Full bathrooms: 1
- 1/2 bathrooms: 1
Bedroom 1
- Level: Upper
Bedroom 2
- Level: Upper
Dining room
- Level: Upper
- Area: 49
- Dimensions: 7 x 7
Family room
- Level: Lower
- Area: 230
- Dimensions: 23 x 10
Kitchen
- Level: Upper
- Area: 81
- Dimensions: 9 x 9
Living room
- Level: Upper
- Area: 195
- Dimensions: 15 x 13
Heating
- Forced Air
Cooling
- Central Air
Appliances
- Included: Dishwasher, Microwave, Refrigerator, Washer, Dryer-Electric, Electric Range, Gas Water Heater
Features
- Custom Cabinetry
- Flooring: Vinyl
- Basement: Walk-Out Access,Exterior Entry,Concrete
- Has fireplace: No
Interior area
- Total structure area: 1,600
- Total interior livable area: 1,600 sqft
- Finished area above ground: 1,600
- Finished area below ground: 0
Property
Parking
- Total spaces: 1
- Parking features: Attached
- Attached garage spaces: 1
Features
- Levels: Bi-Level
- Patio & porch: Deck
- Exterior features: Balcony
- Fencing: Wood
Lot
- Size: 9,583 sqft
- Dimensions: 71 x 137
- Features: Level, Near Airport, Near Walking Trail
Details
- Parcel number: 020713105004.000073
Construction
Type & style
- Home type: SingleFamily
- Architectural style: Other
- Property subtype: Single Family Residence
Materials
- Brick, Vinyl Siding
- Roof: Asphalt
Condition
- New construction: No
- Year built: 1965
Utilities & green energy
- Gas: NIPSCO
- Sewer: Public Sewer
- Water: Public, Fort Wayne City Utilities
Community & neighborhood
Location
- Region: Fort Wayne
- Subdivision: Springwood
Other
Other facts
- Listing terms: Cash,Conventional
Price history
| Date | Event | Price |
|---|---|---|
| 6/3/2024 | Sold | $200,000+2.6% |
Source: | ||
| 5/27/2024 | Pending sale | $195,000 |
Source: | ||
| 4/29/2024 | Listed for sale | $195,000 |
Source: | ||
| 4/9/2024 | Pending sale | $195,000 |
Source: | ||
| 4/7/2024 | Listed for sale | $195,000+77.3% |
Source: | ||
Public tax history
| Year | Property taxes | Tax assessment |
|---|---|---|
| 2024 | $1,796 +11.4% | $175,100 +2.3% |
| 2023 | $1,611 +20.7% | $171,100 +16.5% |
| 2022 | $1,335 +9.6% | $146,900 +17.1% |
Find assessor info on the county website
Neighborhood: Springwood-Orchard Woods
Nearby schools
GreatSchools rating
- 7/10Lincoln Elementary SchoolGrades: K-5Distance: 0.4 mi
- 4/10Shawnee Middle SchoolGrades: 6-8Distance: 0.4 mi
- 3/10Northrop High SchoolGrades: 9-12Distance: 0.2 mi
Schools provided by the listing agent
- Elementary: Lindley
- Middle: Shawnee
- High: Northrop
- District: Fort Wayne Community
Source: IRMLS. This data may not be complete. We recommend contacting the local school district to confirm school assignments for this home.
Get pre-qualified for a loan
At Zillow Home Loans, we can pre-qualify you in as little as 5 minutes with no impact to your credit score.An equal housing lender. NMLS #10287.
Sell with ease on Zillow
Get a Zillow Showcase℠ listing at no additional cost and you could sell for —faster.
$217,900
2% more+$4,358
With Zillow Showcase(estimated)$222,258
