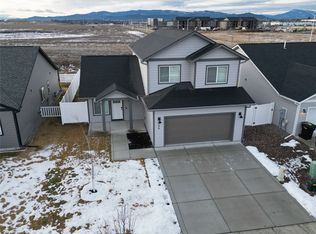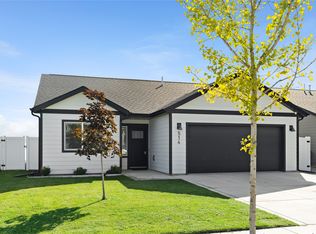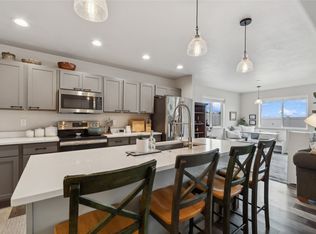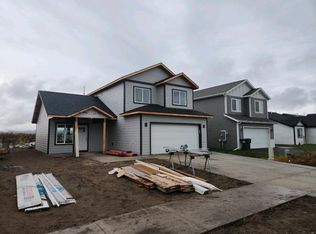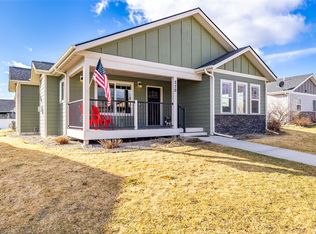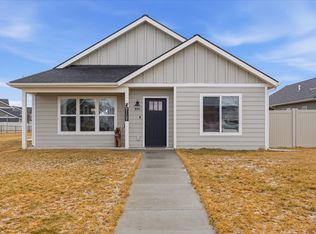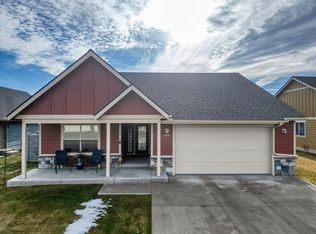Step into this beautifully maintained 2022-built, 3-bedroom, 2-bath home offering 1,582 sq ft of modern, single-level living in the desirable Eagle Valley Ranch neighborhood. The open-concept floor plan features a bright living area, a spacious kitchen with contemporary finishes, and plenty of room for everyday living or entertaining.The primary suite includes a private bath and generous closet, while two additional bedrooms provide flexibility. Other highlights includes natural gas fitted range, hot water heater, furnace and fire place.Enjoy the convenience of nearby schools, shopping, and outdoor recreation. Minimal HOA fees ($350/year) make this home easy to maintain while still enjoying a well-kept neighborhood. Move-in ready for your next chapter in Kalispell!
Active
$545,000
510 Sparrow Rd, Kalispell, MT 59901
3beds
1,582sqft
Est.:
Single Family Residence
Built in 2022
5,096.52 Square Feet Lot
$-- Zestimate®
$345/sqft
$29/mo HOA
What's special
Modern single-level livingPrivate bathGenerous closetContemporary finishesPrimary suiteHot water heaterOpen-concept floor plan
- 53 days |
- 391 |
- 9 |
Zillow last checked: 8 hours ago
Listing updated: January 21, 2026 at 04:12pm
Listed by:
Jared Andrew English 888-881-4118,
Congress Realty
Source: MRMLS,MLS#: 30063650
Tour with a local agent
Facts & features
Interior
Bedrooms & bathrooms
- Bedrooms: 3
- Bathrooms: 2
- Full bathrooms: 2
Heating
- Forced Air, Gas, Heat Pump, Hot Water, Stove
Cooling
- Central Air
Appliances
- Included: Dryer, Dishwasher, Freezer, Disposal, Microwave, Range, Refrigerator, Washer
- Laundry: Washer Hookup
Features
- Fireplace, Main Level Primary, Open Floorplan, Vaulted Ceiling(s), Walk-In Closet(s)
- Basement: None
- Number of fireplaces: 1
Interior area
- Total interior livable area: 1,582 sqft
- Finished area below ground: 0
Property
Parking
- Total spaces: 2
- Parking features: Additional Parking, Garage, Garage Door Opener, On Street
- Attached garage spaces: 2
Accessibility
- Accessibility features: Accessible Doors, Accessible Hallway(s)
Features
- Levels: One
- Stories: 1
- Patio & porch: Rear Porch, Patio
- Exterior features: Dog Run, Rain Gutters
- Fencing: Back Yard,Cross Fenced,Vinyl
- Has view: Yes
- View description: Mountain(s), Residential
Lot
- Size: 5,096.52 Square Feet
- Features: Back Yard, Front Yard, Sprinklers In Ground, Level
- Topography: Level
Details
- Parcel number: 07407819302190000
- Zoning: Residential
- Zoning description: Residential
- Special conditions: Standard
Construction
Type & style
- Home type: SingleFamily
- Architectural style: Modern,Ranch
- Property subtype: Single Family Residence
Materials
- Cement Siding, Foam Insulation, Wood Frame
- Foundation: Other
- Roof: Composition
Condition
- New construction: No
- Year built: 2022
Utilities & green energy
- Sewer: Public Sewer
- Water: Public
- Utilities for property: Electricity Connected, Natural Gas Connected, High Speed Internet Available
Community & HOA
Community
- Features: Curbs, Street Lights, Sidewalks
- Security: Security System Owned, Carbon Monoxide Detector(s), Fire Alarm, Smoke Detector(s), Security System
HOA
- Has HOA: Yes
- Amenities included: Management
- HOA fee: $350 annually
- HOA name: The Village At Eagle Valley Ranch Hoa
Location
- Region: Kalispell
Financial & listing details
- Price per square foot: $345/sqft
- Tax assessed value: $468,700
- Annual tax amount: $3,638
- Date on market: 1/7/2026
- Listing agreement: Exclusive Right To Sell
- Listing terms: Cash,Conventional
- Road surface type: Asphalt
Estimated market value
Not available
Estimated sales range
Not available
Not available
Price history
Price history
| Date | Event | Price |
|---|---|---|
| 1/7/2026 | Listed for sale | $545,000+41.6%$345/sqft |
Source: | ||
| 2/8/2023 | Listing removed | -- |
Source: | ||
| 2/16/2021 | Listing removed | $385,000$243/sqft |
Source: | ||
| 1/20/2021 | Price change | $385,000+8.5%$243/sqft |
Source: | ||
| 12/7/2020 | Listed for sale | $355,000$224/sqft |
Source: | ||
Public tax history
Public tax history
| Year | Property taxes | Tax assessment |
|---|---|---|
| 2024 | $4,002 +13% | $468,700 |
| 2023 | $3,542 +516.5% | $468,700 +719.6% |
| 2022 | $574 +74503.9% | $57,184 +952966.7% |
| 2021 | $1 | $6 |
Find assessor info on the county website
BuyAbility℠ payment
Est. payment
$3,067/mo
Principal & interest
$2811
Property taxes
$227
HOA Fees
$29
Climate risks
Neighborhood: 59901
Nearby schools
GreatSchools rating
- 7/10Edgerton SchoolGrades: PK-5Distance: 2.1 mi
- 8/10Kalispell Middle SchoolGrades: 6-8Distance: 3 mi
- 5/10Glacier High SchoolGrades: 9-12Distance: 1.9 mi
