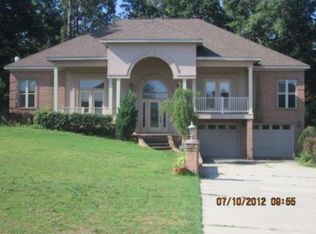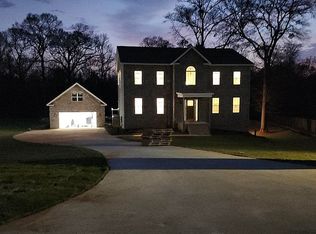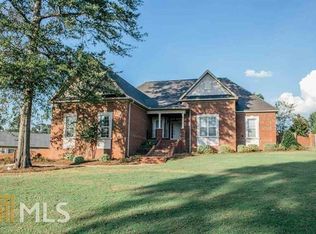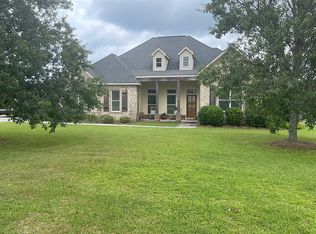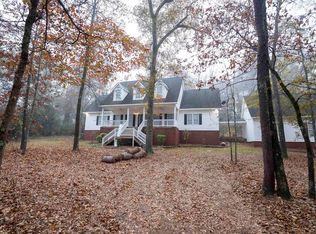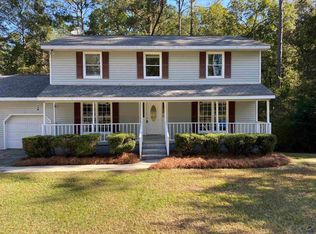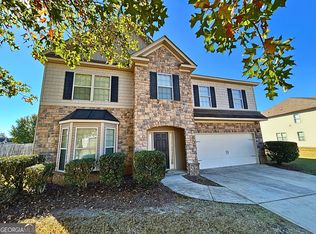Stunning split-level brick and shaker siding home offers the perfect blend of style, comfort, and functionality, ideal for multi-generational living. Featuring a bright and inviting main level with soaring ceilings, large windows, the home flows seamlessly into a spacious kitchen and dining area. The finished basement with cozy fireplace and provides a private retreat with its own living space, and a separate space for an and a separate space for an office making it perfect for extended family or guests. With a two-car garage, beautifully landscaped yard, and a prime location, this home delivers both elegance and versatility for today's lifestyle.
Active
$395,000
510 Southland Trl, Byron, GA 31008
4beds
2,385sqft
Est.:
Single Family Residence
Built in 2004
0.76 Acres Lot
$389,600 Zestimate®
$166/sqft
$-- HOA
What's special
Finished basementCozy fireplaceSoaring ceilingsTwo-car garageLarge windowsBeautifully landscaped yardDining area
- 121 days |
- 129 |
- 2 |
Zillow last checked: 8 hours ago
Listing updated: August 25, 2025 at 10:06pm
Listed by:
Tressie Harrison 478-410-1603,
RE/MAX Realty Team
Source: GAMLS,MLS#: 10583029
Tour with a local agent
Facts & features
Interior
Bedrooms & bathrooms
- Bedrooms: 4
- Bathrooms: 3
- Full bathrooms: 3
- Main level bathrooms: 2
- Main level bedrooms: 3
Rooms
- Room types: Family Room, Office
Heating
- Central
Cooling
- Central Air
Appliances
- Included: Cooktop, Electric Water Heater, Microwave, Oven/Range (Combo), Refrigerator, Washer
- Laundry: In Kitchen
Features
- Vaulted Ceiling(s)
- Flooring: Carpet, Laminate, Tile
- Basement: Bath Finished,Daylight,Exterior Entry,Finished,Full,Interior Entry
- Number of fireplaces: 1
Interior area
- Total structure area: 2,385
- Total interior livable area: 2,385 sqft
- Finished area above ground: 1,748
- Finished area below ground: 637
Property
Parking
- Parking features: Attached
- Has attached garage: Yes
Features
- Levels: Multi/Split
- Has view: Yes
- View description: Seasonal View
Lot
- Size: 0.76 Acres
- Features: Level
Details
- Parcel number: 044B 144
Construction
Type & style
- Home type: SingleFamily
- Architectural style: Traditional
- Property subtype: Single Family Residence
Materials
- Brick
- Roof: Composition
Condition
- Resale
- New construction: No
- Year built: 2004
Utilities & green energy
- Sewer: Septic Tank
- Water: Public
- Utilities for property: Cable Available, Electricity Available, High Speed Internet, Natural Gas Available
Community & HOA
Community
- Features: None
- Subdivision: The Orchards
HOA
- Has HOA: No
- Services included: None
Location
- Region: Byron
Financial & listing details
- Price per square foot: $166/sqft
- Tax assessed value: $265,600
- Annual tax amount: $3,500
- Date on market: 8/12/2025
- Cumulative days on market: 83 days
- Listing agreement: Exclusive Right To Sell
- Electric utility on property: Yes
Estimated market value
$389,600
$370,000 - $409,000
$2,170/mo
Price history
Price history
| Date | Event | Price |
|---|---|---|
| 8/12/2025 | Listed for sale | $395,000+1.3%$166/sqft |
Source: | ||
| 7/31/2025 | Listing removed | $389,800$163/sqft |
Source: | ||
| 1/13/2025 | Listed for sale | $389,800$163/sqft |
Source: | ||
| 12/4/2024 | Listing removed | $389,800$163/sqft |
Source: | ||
| 8/3/2024 | Listed for sale | $389,800+105.2%$163/sqft |
Source: | ||
Public tax history
Public tax history
| Year | Property taxes | Tax assessment |
|---|---|---|
| 2024 | $3,515 +2.6% | $106,240 +9% |
| 2023 | $3,425 +11.7% | $97,480 +12.2% |
| 2022 | $3,067 +1.4% | $86,880 +13.2% |
Find assessor info on the county website
BuyAbility℠ payment
Est. payment
$2,401/mo
Principal & interest
$1894
Property taxes
$369
Home insurance
$138
Climate risks
Neighborhood: 31008
Nearby schools
GreatSchools rating
- 5/10Byron Elementary SchoolGrades: PK-5Distance: 2.6 mi
- 5/10Byron Middle SchoolGrades: 6-8Distance: 2.5 mi
- 4/10Peach County High SchoolGrades: 9-12Distance: 4 mi
Schools provided by the listing agent
- Elementary: Byron
- Middle: Byron
- High: Peach County
Source: GAMLS. This data may not be complete. We recommend contacting the local school district to confirm school assignments for this home.
- Loading
- Loading
