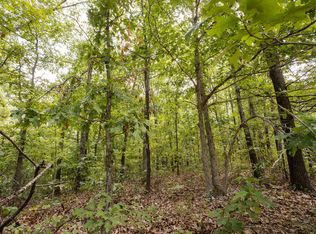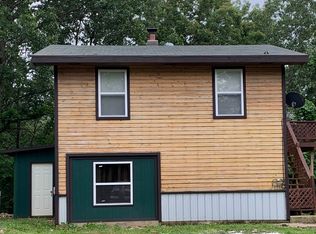Neat as a pin. 2 BR 1 Full BA with open kitchen to the living room. Downstairs there is a large bonus room being used as an exercise room that has been used as a 3rd bedroom in the past. The roof was new in 2010. The well is 4 1/2 years old and is 640' ft deep. It gets 35 + gallons per minute. It is certified for forestry access if needed and has 200' of water on top of the pump. The house has double insulation. Electric bills run about $100 per month average. The Woodbox will convey, the cargo van for outside storage is negotiable.
This property is off market, which means it's not currently listed for sale or rent on Zillow. This may be different from what's available on other websites or public sources.

