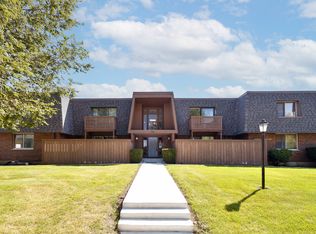Welcome to 510 Shorely Dr, Unit 201-a beautifully updated 2-bedroom, 2-bath condo in the highly desirable Shorely Woods community, right in the heart of Barrington. Located within the renowned Barrington School District 220-recognized as one of the top school districts in the nation-this home offers an exceptional opportunity for families and those seeking top-tier education in a vibrant suburban setting. This second-floor unit features a bright, open layout with rich hardwood floors in the main living areas and luxury vinyl plank flooring in the bedrooms. The heart of the home is a spacious main living area, ideal for both relaxing and entertaining. From here, step out onto a large private balcony, perfect for enjoying your morning coffee or winding down in the evening. The modern kitchen is equipped with granite countertops and generous cabinetry, combining style and functionality for everyday living. The primary bedroom serves as a peaceful retreat, complete with a full bathroom. Additional highlights include a newly updated laundry room, shared by only four units and located just a few steps away, along with a large private storage closet with built-in shelving in the hallway. Set in the quiet, tree-lined Shorely Woods neighborhood, this condo offers the perfect blend of charm, practicality, and location. Enjoy close proximity to the Barrington Park District, Metra station, and downtown Barrington's vibrant mix of shops, restaurants, and cafes. Recreational opportunities abound nearby, including fitness centers, tennis courts, and water park. Come rent today-available as soon as May 1st! (Cats and ONLY Service Dogs Allowed)
Condo for rent
$2,290/mo
510 Shorely Dr APT 201, Barrington, IL 60010
2beds
1,200sqft
Price is base rent and doesn't include required fees.
Condo
Available now
Cats, dogs OK
Central air
Common area laundry
2 Parking spaces parking
Natural gas, forced air
What's special
Large private balconyRich hardwood floorsNewly updated laundry roomBright open layoutModern kitchenGenerous cabinetryGranite countertops
- 11 days
- on Zillow |
- -- |
- -- |
Travel times
Facts & features
Interior
Bedrooms & bathrooms
- Bedrooms: 2
- Bathrooms: 2
- Full bathrooms: 2
Heating
- Natural Gas, Forced Air
Cooling
- Central Air
Appliances
- Included: Dishwasher, Disposal, Range, Refrigerator
- Laundry: Common Area, Shared
Features
- Granite Counters, Open Floorplan, Storage
- Flooring: Hardwood
Interior area
- Total interior livable area: 1,200 sqft
Property
Parking
- Total spaces: 2
- Details: Contact manager
Features
- Exterior features: Balcony, Carbon Monoxide Detector(s), Coin Laundry, Common Area, Common Grounds, Gas Water Heater, Granite Counters, Heating system: Forced Air, Heating: Gas, Insulated Windows, Landscaped, Lot Features: Common Grounds, Landscaped, No Disability Access, No additional rooms, On Site, Open Floorplan, Owned, Pets - Cats OK, Deposit Required, Dogs OK, Neutered and/or Declawed Only, Number Limit, Roof Type: Asphalt, Screens, Snow Removal included in rent, Stainless Steel Appliance(s), Storage, Unassigned, Water included in rent
Details
- Parcel number: 1336303093
Construction
Type & style
- Home type: Condo
- Property subtype: Condo
Materials
- Roof: Asphalt
Condition
- Year built: 1971
Utilities & green energy
- Utilities for property: Water
Building
Management
- Pets allowed: Yes
Community & HOA
Location
- Region: Barrington
Financial & listing details
- Lease term: 12 Months
Price history
| Date | Event | Price |
|---|---|---|
| 5/20/2025 | Listed for rent | $2,290-2.6%$2/sqft |
Source: MRED as distributed by MLS GRID #12370587 | ||
| 5/19/2025 | Listing removed | $2,350$2/sqft |
Source: MRED as distributed by MLS GRID #12360705 | ||
| 5/9/2025 | Listed for rent | $2,350-1.7%$2/sqft |
Source: MRED as distributed by MLS GRID #12360705 | ||
| 5/9/2025 | Listing removed | $2,390$2/sqft |
Source: MRED as distributed by MLS GRID #12352451 | ||
| 4/30/2025 | Listed for rent | $2,390-4%$2/sqft |
Source: MRED as distributed by MLS GRID #12352451 | ||
![[object Object]](https://photos.zillowstatic.com/fp/574bc0036ead40ddff5d17dc9abab137-p_i.jpg)
