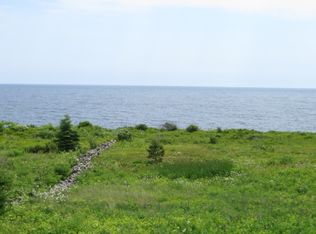Closed
$1,175,000
510 Shore Road, York, ME 03902
3beds
2,814sqft
Single Family Residence
Built in 1970
0.64 Acres Lot
$1,218,400 Zestimate®
$418/sqft
$3,948 Estimated rent
Home value
$1,218,400
$1.08M - $1.36M
$3,948/mo
Zestimate® history
Loading...
Owner options
Explore your selling options
What's special
Scenic Shore Road in Cape Neddick meanders along the rocky coast to 510 Shore Road, located across from large oceanfront estates on a well landscaped corner lot. The home has been beautifully renovated and has a fantastic rental history should one desire an investment property. The main level of the home features hardwood floors throughout, an open concept floor plan with custom kitchen, double thickness marble counter tops with bar seating, custom cabinetry & stainless steel appliances. The kitchen is open to the dining area and vaulted living room with wood stove insert and granite stone floor to ceiling fireplace. Additionally, there is a vaulted great room, three bedrooms and two bathrooms, all recently renovated. The primary bedroom features elevated ceilings, and a primary bathroom with tiled shower, dual vanity and in-floor heating. The walk-out level of the home features an accessory kitchen with sitting room, option for a fourth bedroom/flex room and a full bathroom. A mudroom complete with custom bench seating with storage underneath is located off the entrance to the two-car garage. The property is located just a few miles from downtown Ogunquit Beach, Cape Neddick Beach, Short Sands Beach, and only a short walk to Cape Neddick Country Club and The Cliff House! A great primary residence, vacation home or investment opportunity. Can be sold fully furnished!
Zillow last checked: 8 hours ago
Listing updated: May 23, 2025 at 11:34am
Listed by:
Anchor Real Estate
Bought with:
Madden Group
Source: Maine Listings,MLS#: 1587003
Facts & features
Interior
Bedrooms & bathrooms
- Bedrooms: 3
- Bathrooms: 3
- Full bathrooms: 3
Primary bedroom
- Features: Cathedral Ceiling(s), Closet, Double Vanity, Full Bath, Suite
- Level: First
- Area: 297 Square Feet
- Dimensions: 27 x 11
Bedroom 2
- Level: First
- Area: 216 Square Feet
- Dimensions: 18 x 12
Bedroom 3
- Level: First
- Area: 144 Square Feet
- Dimensions: 12 x 12
Den
- Level: Basement
- Area: 126 Square Feet
- Dimensions: 14 x 9
Dining room
- Level: First
- Area: 88 Square Feet
- Dimensions: 11 x 8
Family room
- Features: Vaulted Ceiling(s)
- Level: First
- Area: 420 Square Feet
- Dimensions: 28 x 15
Kitchen
- Features: Eat-in Kitchen, Kitchen Island
- Level: First
- Area: 187 Square Feet
- Dimensions: 17 x 11
Living room
- Features: Cathedral Ceiling(s), Heat Stove, Wood Burning Fireplace
- Level: First
- Area: 273 Square Feet
- Dimensions: 21 x 13
Mud room
- Features: Built-in Features, Closet
- Level: Basement
- Area: 210 Square Feet
- Dimensions: 15 x 14
Office
- Level: Basement
- Area: 112 Square Feet
- Dimensions: 14 x 8
Other
- Level: Basement
- Area: 216 Square Feet
- Dimensions: 18 x 12
Heating
- Forced Air, Heat Pump, Radiant
Cooling
- Heat Pump
Appliances
- Included: Dishwasher, Dryer, Microwave, Gas Range, Refrigerator, Washer
Features
- 1st Floor Bedroom, 1st Floor Primary Bedroom w/Bath, Attic, Bathtub, One-Floor Living, Shower, Storage, Primary Bedroom w/Bath
- Flooring: Tile, Vinyl, Wood
- Basement: Interior Entry,Crawl Space,Daylight,Finished,Full,Partial,Sump Pump,Unfinished
- Number of fireplaces: 1
Interior area
- Total structure area: 2,814
- Total interior livable area: 2,814 sqft
- Finished area above ground: 2,084
- Finished area below ground: 730
Property
Parking
- Total spaces: 2
- Parking features: Paved, 5 - 10 Spaces, On Site, Off Street, Heated Garage
- Attached garage spaces: 2
Features
- Patio & porch: Deck, Patio, Porch
Lot
- Size: 0.64 Acres
- Features: Near Golf Course, Open Lot, Rolling Slope, Landscaped
Details
- Parcel number: YORKM0005B0014C
- Zoning: Res-2
Construction
Type & style
- Home type: SingleFamily
- Architectural style: Ranch
- Property subtype: Single Family Residence
Materials
- Wood Frame, Shingle Siding, Wood Siding
- Foundation: Block
- Roof: Composition,Shingle
Condition
- Year built: 1970
Utilities & green energy
- Electric: Circuit Breakers
- Sewer: Private Sewer
- Water: Private, Well
Community & neighborhood
Location
- Region: Cape Neddick
Other
Other facts
- Road surface type: Gravel, Dirt
Price history
| Date | Event | Price |
|---|---|---|
| 8/23/2024 | Sold | $1,175,000-1.7%$418/sqft |
Source: | ||
| 7/30/2024 | Pending sale | $1,195,000$425/sqft |
Source: | ||
| 7/16/2024 | Contingent | $1,195,000$425/sqft |
Source: | ||
| 6/18/2024 | Price change | $1,195,000-4.3%$425/sqft |
Source: | ||
| 4/22/2024 | Listed for sale | $1,249,000-10.5%$444/sqft |
Source: | ||
Public tax history
| Year | Property taxes | Tax assessment |
|---|---|---|
| 2024 | $5,964 +17% | $710,000 +17.7% |
| 2023 | $5,099 +2.9% | $603,400 +4.1% |
| 2022 | $4,956 +9.5% | $579,600 +27.4% |
Find assessor info on the county website
Neighborhood: 03902
Nearby schools
GreatSchools rating
- 10/10Coastal Ridge Elementary SchoolGrades: 2-4Distance: 5.3 mi
- 9/10York Middle SchoolGrades: 5-8Distance: 6.3 mi
- 8/10York High SchoolGrades: 9-12Distance: 4.8 mi

Get pre-qualified for a loan
At Zillow Home Loans, we can pre-qualify you in as little as 5 minutes with no impact to your credit score.An equal housing lender. NMLS #10287.
