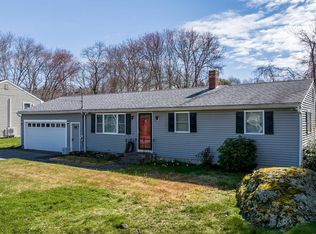Sold for $610,000
$610,000
510 Sharps Lot Rd, Swansea, MA 02777
3beds
1,723sqft
Single Family Residence
Built in 1969
0.35 Acres Lot
$624,200 Zestimate®
$354/sqft
$2,927 Estimated rent
Home value
$624,200
$562,000 - $693,000
$2,927/mo
Zestimate® history
Loading...
Owner options
Explore your selling options
What's special
Welcome to this beautifully maintained Cape style home offering comfort, functionality, & curb appeal in a convenient location. This 3-bedroom, 2 full bath home with attached 2 car garage offers a roomy first floor primary bedroom for convenience & privacy. The spacious kitchen with plenty of storage and modern appliances opens up to the dining room & slider to the brick paved patio. You'll love the airy living room with a cozy gas fireplace & gleaming hardwoods which flow throughout the house. Upstairs are 2 additional amply sized bedrooms, full bath, large cedar closet, & a maintenance free balcony overlooking the landscaped yard. The partially finished basement provides extra space ideal for an office & flex room while still leaving plenty of room for additional storage. Comfort is a priority with mini-splits & an energy efficient 4-zone heating system. Step outside and enjoy the nicely manicured yard creating your own private oasis. This move in ready home is a MUST SEE!
Zillow last checked: 8 hours ago
Listing updated: October 08, 2025 at 02:27pm
Listed by:
Team ROSO 508-951-4104,
RE/MAX Vantage 774-992-0297,
Charles LeCorn 774-218-8363
Bought with:
Christopher Howard
Salt Marsh Realty Group
Source: MLS PIN,MLS#: 73383435
Facts & features
Interior
Bedrooms & bathrooms
- Bedrooms: 3
- Bathrooms: 2
- Full bathrooms: 2
Bedroom 2
- Level: Second
Bedroom 3
- Level: Second
Primary bathroom
- Features: No
Bathroom 2
- Level: Second
Heating
- Baseboard, Natural Gas
Cooling
- Ductless
Appliances
- Included: Gas Water Heater, Range, Dishwasher, Microwave, Refrigerator, Washer, Dryer, Plumbed For Ice Maker
- Laundry: In Basement, Electric Dryer Hookup, Washer Hookup
Features
- Finish - Sheetrock
- Flooring: Wood, Tile
- Doors: Storm Door(s)
- Windows: Insulated Windows
- Basement: Full,Partially Finished,Walk-Out Access,Interior Entry,Sump Pump,Concrete
- Number of fireplaces: 1
Interior area
- Total structure area: 1,723
- Total interior livable area: 1,723 sqft
- Finished area above ground: 1,723
- Finished area below ground: 400
Property
Parking
- Total spaces: 7
- Parking features: Attached, Garage Door Opener, Heated Garage, Storage, Garage Faces Side, Paved Drive, Off Street, Paved
- Attached garage spaces: 2
- Uncovered spaces: 5
Accessibility
- Accessibility features: No
Features
- Patio & porch: Deck - Composite, Patio
- Exterior features: Deck - Composite, Patio, Pool - Above Ground, Rain Gutters, Storage, Sprinkler System, Fenced Yard, Stone Wall
- Has private pool: Yes
- Pool features: Above Ground
- Fencing: Fenced/Enclosed,Fenced
Lot
- Size: 0.35 Acres
- Features: Wooded
Details
- Parcel number: M:017.0 B:0001 L:0031B,3607856
- Zoning: R1
Construction
Type & style
- Home type: SingleFamily
- Architectural style: Cape
- Property subtype: Single Family Residence
Materials
- Frame
- Foundation: Concrete Perimeter
- Roof: Shingle
Condition
- Year built: 1969
Utilities & green energy
- Electric: 100 Amp Service
- Sewer: Inspection Required for Sale
- Water: Public
- Utilities for property: for Gas Range, for Electric Dryer, Washer Hookup, Icemaker Connection
Community & neighborhood
Security
- Security features: Security System
Community
- Community features: Shopping, Public School
Location
- Region: Swansea
Price history
| Date | Event | Price |
|---|---|---|
| 10/8/2025 | Sold | $610,000-1.6%$354/sqft |
Source: MLS PIN #73383435 Report a problem | ||
| 6/24/2025 | Contingent | $619,900$360/sqft |
Source: MLS PIN #73383435 Report a problem | ||
| 6/17/2025 | Price change | $619,900-2.4%$360/sqft |
Source: MLS PIN #73383435 Report a problem | ||
| 6/1/2025 | Listed for sale | $634,900+71.6%$368/sqft |
Source: MLS PIN #73383435 Report a problem | ||
| 10/25/2018 | Sold | $370,000-2.1%$215/sqft |
Source: Public Record Report a problem | ||
Public tax history
| Year | Property taxes | Tax assessment |
|---|---|---|
| 2025 | $7,116 +0.8% | $597,000 +1.4% |
| 2024 | $7,062 +6.6% | $589,000 +16.8% |
| 2023 | $6,623 +4.1% | $504,400 +14.1% |
Find assessor info on the county website
Neighborhood: 02777
Nearby schools
GreatSchools rating
- 6/10Elizabeth S Brown Elementary SchoolGrades: 3-5Distance: 1.7 mi
- 6/10Joseph Case Jr High SchoolGrades: 6-8Distance: 1.5 mi
- 5/10Joseph Case High SchoolGrades: 9-12Distance: 1.6 mi
Get a cash offer in 3 minutes
Find out how much your home could sell for in as little as 3 minutes with a no-obligation cash offer.
Estimated market value$624,200
Get a cash offer in 3 minutes
Find out how much your home could sell for in as little as 3 minutes with a no-obligation cash offer.
Estimated market value
$624,200
