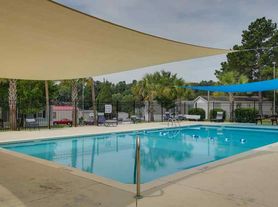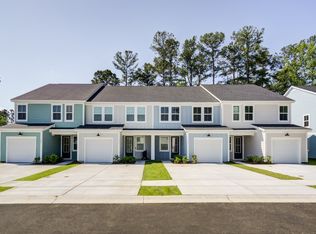Comparatively large lot with country feel, backing up and extending into the woods, with wild life visitors is this DR Horton Sullivan floor plan. Split open space living in this 3 bedroom 2 bath home. Entering the 2 nice sized bedrooms share the bath between. Through the kitchen with ample cabinets and counter space to the primary suite at the rear of the home, with dual vanities. Enjoy the peaceful evenings in the back yard to include cleared space to relax with nature. Come see today!
1 yr long term leases. Tenant responsible for all utilities. No smoking in property.
House for rent
$1,900/mo
510 Shady Maple St, Moncks Corner, SC 29461
3beds
1,175sqft
Price may not include required fees and charges.
Single family residence
Available now
Small dogs OK
Central air
In unit laundry
Attached garage parking
Forced air, heat pump
What's special
- 60 days |
- -- |
- -- |
Zillow last checked: 8 hours ago
Listing updated: November 21, 2025 at 08:22pm
Travel times
Facts & features
Interior
Bedrooms & bathrooms
- Bedrooms: 3
- Bathrooms: 2
- Full bathrooms: 2
Heating
- Forced Air, Heat Pump
Cooling
- Central Air
Appliances
- Included: Dishwasher, Dryer, Microwave, Oven, Refrigerator, Washer
- Laundry: In Unit
Features
- Flooring: Hardwood, Tile
Interior area
- Total interior livable area: 1,175 sqft
Property
Parking
- Parking features: Attached, Off Street
- Has attached garage: Yes
- Details: Contact manager
Features
- Exterior features: Heating system: Forced Air, No Utilities included in rent, Park access
Details
- Parcel number: 1431005024
Construction
Type & style
- Home type: SingleFamily
- Property subtype: Single Family Residence
Community & HOA
Location
- Region: Moncks Corner
Financial & listing details
- Lease term: 1 Year
Price history
| Date | Event | Price |
|---|---|---|
| 10/27/2025 | Price change | $1,900-5%$2/sqft |
Source: Zillow Rentals | ||
| 10/14/2025 | Listing removed | $310,000$264/sqft |
Source: | ||
| 10/14/2025 | Listed for rent | $2,000$2/sqft |
Source: Zillow Rentals | ||
| 9/23/2025 | Price change | $310,000-1.6%$264/sqft |
Source: | ||
| 5/23/2025 | Listed for sale | $315,000+7.8%$268/sqft |
Source: | ||
Neighborhood: 29461
Nearby schools
GreatSchools rating
- 6/10Moncks Corner Elementary SchoolGrades: PK-5Distance: 0.5 mi
- 4/10Berkeley Middle SchoolGrades: 6-8Distance: 1.2 mi
- 5/10Berkeley High SchoolGrades: 9-12Distance: 3 mi

