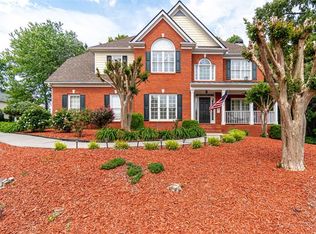Closed
$465,000
510 Senators Ridge Dr, Dallas, GA 30132
4beds
2,392sqft
Single Family Residence
Built in 1999
0.46 Acres Lot
$475,200 Zestimate®
$194/sqft
$2,234 Estimated rent
Home value
$475,200
$451,000 - $499,000
$2,234/mo
Zestimate® history
Loading...
Owner options
Explore your selling options
What's special
Welcome home to this beautiful and well maintained 4BR/3BA home in the sought after Senators Ridge in North Paulding! Step inside to the open foyer that leads to an area that is ideal for your home office or playroom as well as the dining area that is perfect for your family gatherings. In the kitchen you will find granite countertops and stainless appliances, the family room consists of a cozy fireplace that is wood burning but currently has an electric insert that stays, and also on the main level you will find a bedroom and full bathroom that is convenient and perfect for guests. The oversized garage is complete with a workbench. On the upper level you will find the oversized master suite with a master bath that includes double vanities, sitting area, walk-in closet and separate tub/shower. Outside you find beautiful landscaping with a large front yard and covered porch, and in the back a covered patio perfect for relaxing. There are also front and back outdoor sprinklers. This 3-sided brick home has been freshly painted and also has a newer roof and HVAC units. The neighborhood amenities include a clubhouse, family pool, kiddie pool, tennis courts, playground and more!
Zillow last checked: 8 hours ago
Listing updated: June 16, 2025 at 07:14am
Listed by:
Ryan Taylor 404-451-3007,
Keller Williams Realty First Atlanta
Bought with:
Steven Meier, 407569
Pinnacle Real Estate Services
Source: GAMLS,MLS#: 10288331
Facts & features
Interior
Bedrooms & bathrooms
- Bedrooms: 4
- Bathrooms: 3
- Full bathrooms: 3
- Main level bathrooms: 1
- Main level bedrooms: 1
Kitchen
- Features: Breakfast Area, Breakfast Bar, Kitchen Island, Pantry, Walk-in Pantry
Heating
- Central, Electric
Cooling
- Ceiling Fan(s), Central Air
Appliances
- Included: Dishwasher, Microwave
- Laundry: Other
Features
- Double Vanity, High Ceilings, In-Law Floorplan, Other, Walk-In Closet(s)
- Flooring: Carpet, Tile, Vinyl
- Windows: Double Pane Windows
- Basement: None
- Number of fireplaces: 1
- Fireplace features: Factory Built, Family Room
- Common walls with other units/homes: No Common Walls
Interior area
- Total structure area: 2,392
- Total interior livable area: 2,392 sqft
- Finished area above ground: 2,392
- Finished area below ground: 0
Property
Parking
- Parking features: Attached
- Has attached garage: Yes
Features
- Levels: Two
- Stories: 2
- Patio & porch: Patio
- Exterior features: Other
- Waterfront features: No Dock Or Boathouse
- Body of water: None
Lot
- Size: 0.46 Acres
- Features: Corner Lot
Details
- Parcel number: 43154
Construction
Type & style
- Home type: SingleFamily
- Architectural style: Brick 3 Side,Traditional
- Property subtype: Single Family Residence
Materials
- Brick
- Foundation: Slab
- Roof: Composition
Condition
- Resale
- New construction: No
- Year built: 1999
Details
- Warranty included: Yes
Utilities & green energy
- Sewer: Public Sewer
- Water: Public
- Utilities for property: Cable Available, Electricity Available, Natural Gas Available, Phone Available, Sewer Available, Water Available
Community & neighborhood
Security
- Security features: Smoke Detector(s)
Community
- Community features: Clubhouse, Fitness Center, Gated, Park, Playground, Pool, Sidewalks, Tennis Court(s), Walk To Schools, Near Shopping
Location
- Region: Dallas
- Subdivision: Senators Ridge
HOA & financial
HOA
- Has HOA: Yes
- HOA fee: $688 annually
- Services included: Other
Other
Other facts
- Listing agreement: Exclusive Right To Sell
Price history
| Date | Event | Price |
|---|---|---|
| 5/20/2024 | Sold | $465,000+3.3%$194/sqft |
Source: | ||
| 5/5/2024 | Pending sale | $450,000$188/sqft |
Source: | ||
| 4/30/2024 | Contingent | $450,000$188/sqft |
Source: | ||
| 4/24/2024 | Listed for sale | $450,000$188/sqft |
Source: | ||
| 4/17/2024 | Listing removed | $450,000$188/sqft |
Source: | ||
Public tax history
| Year | Property taxes | Tax assessment |
|---|---|---|
| 2025 | $4,603 +233.6% | $190,636 +1.9% |
| 2024 | $1,380 -7.1% | $187,128 +1.4% |
| 2023 | $1,485 -7.7% | $184,556 +15.3% |
Find assessor info on the county website
Neighborhood: 30132
Nearby schools
GreatSchools rating
- 7/10Burnt Hickory Elementary SchoolGrades: PK-5Distance: 1.4 mi
- 7/10Sammy Mcclure Sr. Middle SchoolGrades: 6-8Distance: 1.5 mi
- 7/10North Paulding High SchoolGrades: 9-12Distance: 1.2 mi
Schools provided by the listing agent
- Elementary: Burnt Hickory
- Middle: McClure
- High: North Paulding
Source: GAMLS. This data may not be complete. We recommend contacting the local school district to confirm school assignments for this home.
Get a cash offer in 3 minutes
Find out how much your home could sell for in as little as 3 minutes with a no-obligation cash offer.
Estimated market value$475,200
Get a cash offer in 3 minutes
Find out how much your home could sell for in as little as 3 minutes with a no-obligation cash offer.
Estimated market value
$475,200
