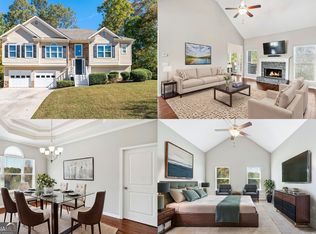Closed
$460,000
510 Sable Trace Way, Acworth, GA 30102
4beds
3,232sqft
Single Family Residence
Built in 2002
0.59 Acres Lot
$464,000 Zestimate®
$142/sqft
$2,945 Estimated rent
Home value
$464,000
$432,000 - $501,000
$2,945/mo
Zestimate® history
Loading...
Owner options
Explore your selling options
What's special
Welcome to this beautiful multi level living home in desirable Sable Trace, nestled on .59 acre in cul-de-sac with NO HOA in Cherokee County! As you enter from the front porch into the foyer, up the stairs invites you to an open concept living room with vaulted ceilings, a cozy gas log, stacked stone fireplace (gas logs remain), hardwood floors & a view to the kitchen that boasts of ceramic tile floors, breakfast area, custom real wood cabinets, granite countertops, backsplash, new faucet, stainless steel appliances which will remain with the home (microwave installed 7/8/24). The adjoining dining room features tray ceiling, crown molding, new light fixture & is perfect for family gatherings! The owners suite has french door closet space, carpet flooring, crown molding, tray ceiling & fan, the bathroom has tile floors, new faucets & new generous size shower! Secondary bedrooms upstairs have ample closet space, carpet flooring & ceiling fans. Guest bathroom features tile floors, new faucets, new toilet, new shower head & light fixtures. As you head downstairs to the finished basement, you'll have access to the 2 car garage which has painted floors, extra light added & storage nook. Ceramic tile floors flow throughout basement living except for the separate laundry room (linoleum) & bathroom has LVP. Rainsoft water softener system remains. The basement is spacious enough to entertain guests, use for in-law/teen suite/music studio or use as a rental, the options are endless as it's equipped with a full kitchen, den, bonus/bedroom, closets & a bathroom with all new fixtures, including new LVP floors, plumbing, toilet, light fixtures, faucets & shower head. HVAC installed Spring 2023.
Zillow last checked: 8 hours ago
Listing updated: September 09, 2024 at 08:56pm
Listed by:
Marnie L Cooper 229-344-4012,
Maximum One Community Realty
Bought with:
Pam Landzhev, 381189
eXp Realty
Source: GAMLS,MLS#: 10337401
Facts & features
Interior
Bedrooms & bathrooms
- Bedrooms: 4
- Bathrooms: 3
- Full bathrooms: 3
Dining room
- Features: Separate Room
Kitchen
- Features: Breakfast Area, Pantry, Second Kitchen
Heating
- Central, Forced Air, Natural Gas
Cooling
- Ceiling Fan(s), Central Air, Electric, Gas
Appliances
- Included: Dishwasher, Disposal, Microwave, Oven/Range (Combo), Refrigerator, Stainless Steel Appliance(s), Water Softener
- Laundry: In Basement
Features
- Double Vanity, High Ceilings, Split Bedroom Plan, Tray Ceiling(s), Vaulted Ceiling(s), Walk-In Closet(s)
- Flooring: Carpet, Hardwood, Laminate, Tile
- Windows: Double Pane Windows
- Basement: Bath Finished,Finished,Full
- Attic: Pull Down Stairs
- Has fireplace: Yes
- Fireplace features: Factory Built, Family Room, Gas Log
Interior area
- Total structure area: 3,232
- Total interior livable area: 3,232 sqft
- Finished area above ground: 3,232
- Finished area below ground: 0
Property
Parking
- Parking features: Attached, Garage
- Has attached garage: Yes
Features
- Levels: Multi/Split
- Patio & porch: Porch
- Body of water: None
Lot
- Size: 0.59 Acres
- Features: Cul-De-Sac
- Residential vegetation: Partially Wooded
Details
- Parcel number: 21N11H 239
Construction
Type & style
- Home type: SingleFamily
- Architectural style: Traditional
- Property subtype: Single Family Residence
Materials
- Concrete, Stone
- Roof: Composition
Condition
- Resale
- New construction: No
- Year built: 2002
Utilities & green energy
- Electric: 220 Volts
- Sewer: Public Sewer
- Water: Public
- Utilities for property: Cable Available, Electricity Available, Natural Gas Available, Phone Available, Water Available
Community & neighborhood
Security
- Security features: Smoke Detector(s)
Community
- Community features: Street Lights, Walk To Schools
Location
- Region: Acworth
- Subdivision: Sable Trace
HOA & financial
HOA
- Has HOA: No
- Services included: None
Other
Other facts
- Listing agreement: Exclusive Right To Sell
- Listing terms: Cash,Conventional,FHA,VA Loan
Price history
| Date | Event | Price |
|---|---|---|
| 9/9/2024 | Sold | $460,000-2.5%$142/sqft |
Source: | ||
| 8/10/2024 | Pending sale | $471,900$146/sqft |
Source: | ||
| 7/30/2024 | Price change | $471,900-1.7%$146/sqft |
Source: | ||
| 7/12/2024 | Listed for sale | $479,900+72%$148/sqft |
Source: | ||
| 10/25/2019 | Sold | $279,000+1.5%$86/sqft |
Source: | ||
Public tax history
| Year | Property taxes | Tax assessment |
|---|---|---|
| 2024 | $924 -18.4% | $160,800 -1.5% |
| 2023 | $1,133 +108.5% | $163,200 +28.2% |
| 2022 | $543 +993.6% | $127,280 +23.5% |
Find assessor info on the county website
Neighborhood: 30102
Nearby schools
GreatSchools rating
- 7/10Oak Grove Elementary Fine Arts AcademyGrades: PK-5Distance: 0.8 mi
- 7/10E.T. Booth Middle SchoolGrades: 6-8Distance: 2.5 mi
- 8/10Etowah High SchoolGrades: 9-12Distance: 2.4 mi
Schools provided by the listing agent
- Elementary: Oak Grove
- Middle: Booth
- High: Etowah
Source: GAMLS. This data may not be complete. We recommend contacting the local school district to confirm school assignments for this home.
Get a cash offer in 3 minutes
Find out how much your home could sell for in as little as 3 minutes with a no-obligation cash offer.
Estimated market value
$464,000
Get a cash offer in 3 minutes
Find out how much your home could sell for in as little as 3 minutes with a no-obligation cash offer.
Estimated market value
$464,000
