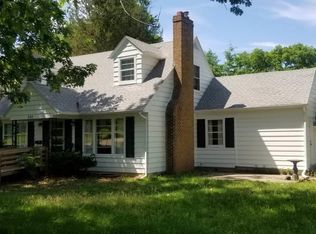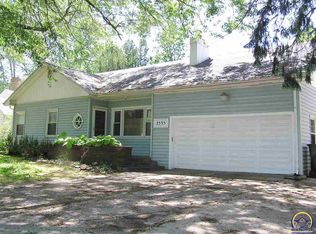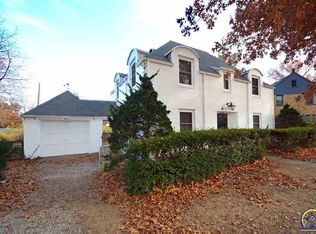Sold on 01/30/23
Price Unknown
510 SW Merriam Ct, Topeka, KS 66611
4beds
1,541sqft
Single Family Residence, Residential
Built in 1942
7,020 Acres Lot
$199,900 Zestimate®
$--/sqft
$1,528 Estimated rent
Home value
$199,900
$180,000 - $218,000
$1,528/mo
Zestimate® history
Loading...
Owner options
Explore your selling options
What's special
Wow! What a stunning remodel. This home is ready for its new family to enjoy all the hard work the seller has put in to this one. Nothing went untouched. This home boasts 4 very large bedrooms, and 2 full baths that are updated so beautifully. Large kitchen, and dining room big enough to fit the entire family this Holiday Season! Hardwoods have all been refinished and look amazing. New carpet in upstairs bedroom. You won't want to miss out on this one! Schedule your showing today! Your golden opportunity to snatch this one up with its second time on the market, after going under contract in 1 day. Deal fell through at no fault to the seller, so it is available again!
Zillow last checked: 8 hours ago
Listing updated: March 09, 2023 at 05:01pm
Listed by:
Tyler Frank 785-215-9513,
Platinum Realty LLC
Bought with:
Morgan Whitney, 00242703
Better Homes and Gardens Real
Source: Sunflower AOR,MLS#: 227012
Facts & features
Interior
Bedrooms & bathrooms
- Bedrooms: 4
- Bathrooms: 2
- Full bathrooms: 2
Primary bedroom
- Level: Main
- Area: 168
- Dimensions: 14x12
Bedroom 2
- Level: Main
- Area: 138
- Dimensions: 12x11.5
Bedroom 3
- Level: Upper
- Area: 132
- Dimensions: 12x11
Bedroom 4
- Level: Upper
- Area: 280
- Dimensions: 20x14
Dining room
- Level: Main
- Area: 168
- Dimensions: 14x12
Kitchen
- Level: Main
- Area: 112.5
- Dimensions: 12.5x9
Laundry
- Level: Basement
Living room
- Level: Main
- Area: 247
- Dimensions: 19x13
Heating
- Natural Gas
Cooling
- Central Air
Features
- Flooring: Hardwood, Ceramic Tile, Carpet
- Basement: Concrete,Full
- Number of fireplaces: 1
- Fireplace features: One, Wood Burning, Gas Starter
Interior area
- Total structure area: 1,541
- Total interior livable area: 1,541 sqft
- Finished area above ground: 1,541
- Finished area below ground: 0
Property
Parking
- Parking features: Attached
- Has attached garage: Yes
Features
- Patio & porch: Covered
- Fencing: Chain Link
Lot
- Size: 7,020 Acres
- Dimensions: 65 x 108
Details
- Parcel number: R34297
- Special conditions: Standard,Arm's Length
Construction
Type & style
- Home type: SingleFamily
- Property subtype: Single Family Residence, Residential
Materials
- Frame
- Roof: Composition
Condition
- Year built: 1942
Utilities & green energy
- Water: Public
Community & neighborhood
Location
- Region: Topeka
- Subdivision: Country Club West
Price history
| Date | Event | Price |
|---|---|---|
| 1/30/2023 | Sold | -- |
Source: | ||
| 12/30/2022 | Pending sale | $170,000$110/sqft |
Source: | ||
| 12/22/2022 | Price change | $170,000+3%$110/sqft |
Source: | ||
| 12/5/2022 | Pending sale | $165,000$107/sqft |
Source: | ||
| 12/2/2022 | Listed for sale | $165,000+95.3%$107/sqft |
Source: | ||
Public tax history
| Year | Property taxes | Tax assessment |
|---|---|---|
| 2025 | -- | $21,445 +3% |
| 2024 | $2,928 +4% | $20,820 +7% |
| 2023 | $2,815 +91.3% | $19,458 +92.4% |
Find assessor info on the county website
Neighborhood: 66611
Nearby schools
GreatSchools rating
- 5/10Highland Park CentralGrades: K-5Distance: 1.4 mi
- 6/10Jardine Middle SchoolGrades: 6-8Distance: 1.6 mi
- 5/10Topeka High SchoolGrades: 9-12Distance: 1.7 mi
Schools provided by the listing agent
- Elementary: Highland Park Central Elementary School/USD 501
- Middle: Jardine Middle School/USD 501
- High: Topeka High School/USD 501
Source: Sunflower AOR. This data may not be complete. We recommend contacting the local school district to confirm school assignments for this home.


