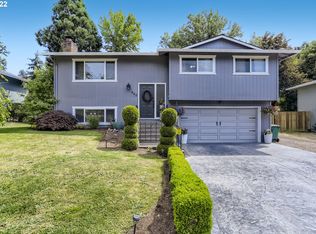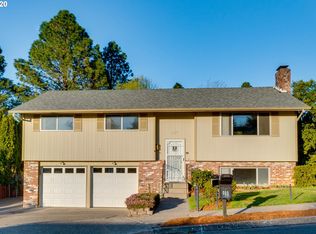Sold
$499,900
510 SW 4th St, Gresham, OR 97080
3beds
1,688sqft
Residential, Single Family Residence
Built in 1974
7,405.2 Square Feet Lot
$496,300 Zestimate®
$296/sqft
$2,773 Estimated rent
Home value
$496,300
$471,000 - $521,000
$2,773/mo
Zestimate® history
Loading...
Owner options
Explore your selling options
What's special
Nestled at the foothills of Walters Mountain, this enchanting split-level home beckons with its timeless charm and modern amenities. Boasting 1,688 square feet of exquisite living space, this residence is a harmonious blend of comfort and style.Step inside to discover a welcoming ambiance that seamlessly merges classic and contemporary elements. With three generously sized bedrooms and two and a half baths, this home is designed to cater to both family living and entertaining guests. The primary bathroom is a sanctuary of relaxation, featuring tasteful finishes and thoughtful design.The heart of the home is undoubtedly the newly renovated kitchen, adorned with state-of-the-art appliances that seamlessly marry form and function. The sleek countertops and ample storage space make this culinary haven both practical and aesthetically pleasing. Whether you're preparing a gourmet meal or enjoying a casual breakfast, this kitchen is a delight for any chef.Natural light floods the interior, highlighting the fresh paint palette that complements the home's inherent warmth. The all-new windows not only enhance the luminosity but also provide breathtaking views of the surrounding landscape, creating a connection to the outdoors from the comfort of your living spaces.The allure of this home extends beyond its walls to the enclosed sunporch, where you can unwind in a tranquil environment. The sunporch invites the outdoors in, offering a perfect spot for relaxation, reading, or enjoying the changing seasons throughout the year.No detail has been overlooked in the comprehensive updates that include a new roof, furnace, and A/C system. These enhancements ensure that the home not only exudes style but also provides the utmost comfort and energy efficiency.
Zillow last checked: 8 hours ago
Listing updated: February 29, 2024 at 09:03am
Listed by:
Kevin Smallbeck 503-351-4989,
RE/MAX Equity Group,
Michael Shelangoski 503-330-5353,
RE/MAX Equity Group
Bought with:
Sherry Hawkins, 200506062
Knipe Realty ERA Powered
Source: RMLS (OR),MLS#: 23508668
Facts & features
Interior
Bedrooms & bathrooms
- Bedrooms: 3
- Bathrooms: 3
- Full bathrooms: 2
- Partial bathrooms: 1
Primary bedroom
- Features: Bathroom, Laminate Flooring
- Level: Upper
- Area: 143
- Dimensions: 11 x 13
Bedroom 2
- Features: Laminate Flooring
- Level: Upper
- Area: 90
- Dimensions: 9 x 10
Bedroom 3
- Features: Laminate Flooring
- Level: Upper
- Area: 90
- Dimensions: 9 x 10
Dining room
- Features: Builtin Features, Formal, French Doors
- Level: Upper
- Area: 99
- Dimensions: 9 x 11
Family room
- Features: Fireplace, Laminate Flooring, Wet Bar
- Level: Lower
- Area: 330
- Dimensions: 15 x 22
Kitchen
- Features: Laminate Flooring
- Level: Upper
- Area: 132
- Width: 12
Living room
- Features: Fireplace, Formal, Laminate Flooring
- Level: Upper
- Area: 180
- Dimensions: 12 x 15
Heating
- Forced Air, Fireplace(s)
Cooling
- Central Air
Appliances
- Included: Dishwasher, Free-Standing Range, Free-Standing Refrigerator, Electric Water Heater
Features
- Built-in Features, Formal, Wet Bar, Bathroom
- Flooring: Laminate
- Doors: Sliding Doors, French Doors
- Basement: Partially Finished
- Number of fireplaces: 2
- Fireplace features: Wood Burning
Interior area
- Total structure area: 1,688
- Total interior livable area: 1,688 sqft
Property
Parking
- Total spaces: 2
- Parking features: Driveway, Off Street, Attached
- Attached garage spaces: 2
- Has uncovered spaces: Yes
Features
- Levels: Multi/Split
- Stories: 2
Lot
- Size: 7,405 sqft
- Features: Level, SqFt 7000 to 9999
Details
- Parcel number: R225031
Construction
Type & style
- Home type: SingleFamily
- Property subtype: Residential, Single Family Residence
Materials
- Stone, T111 Siding
- Foundation: Concrete Perimeter
- Roof: Composition
Condition
- Approximately
- New construction: No
- Year built: 1974
Utilities & green energy
- Gas: Gas
- Sewer: Public Sewer
- Water: Public
Community & neighborhood
Location
- Region: Gresham
Other
Other facts
- Listing terms: Cash,Conventional,FHA
- Road surface type: Paved
Price history
| Date | Event | Price |
|---|---|---|
| 2/29/2024 | Sold | $499,900+2%$296/sqft |
Source: | ||
| 2/2/2024 | Pending sale | $489,900$290/sqft |
Source: | ||
| 1/4/2024 | Listed for sale | $489,900+34.2%$290/sqft |
Source: | ||
| 12/30/2023 | Listing removed | -- |
Source: Zillow Rentals | ||
| 12/9/2023 | Price change | $2,800-6.7%$2/sqft |
Source: Zillow Rentals | ||
Public tax history
| Year | Property taxes | Tax assessment |
|---|---|---|
| 2025 | $5,681 +10.8% | $279,150 +9.3% |
| 2024 | $5,127 +9.8% | $255,510 +3% |
| 2023 | $4,671 +2.9% | $248,070 +3% |
Find assessor info on the county website
Neighborhood: Gresham Butte
Nearby schools
GreatSchools rating
- 7/10East Gresham Elementary SchoolGrades: K-5Distance: 0.8 mi
- 2/10Dexter Mccarty Middle SchoolGrades: 6-8Distance: 1 mi
- 4/10Gresham High SchoolGrades: 9-12Distance: 0.9 mi
Schools provided by the listing agent
- Elementary: East Gresham
- Middle: Dexter Mccarty
- High: Gresham
Source: RMLS (OR). This data may not be complete. We recommend contacting the local school district to confirm school assignments for this home.
Get a cash offer in 3 minutes
Find out how much your home could sell for in as little as 3 minutes with a no-obligation cash offer.
Estimated market value
$496,300
Get a cash offer in 3 minutes
Find out how much your home could sell for in as little as 3 minutes with a no-obligation cash offer.
Estimated market value
$496,300

