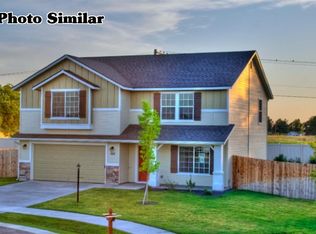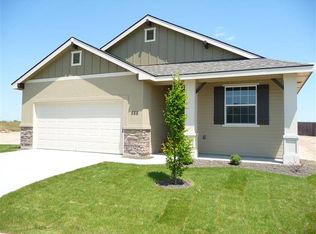Sold
Price Unknown
510 S Willow Tree Ave, Kuna, ID 83634
4beds
2baths
1,845sqft
Single Family Residence
Built in 2014
9,147.6 Square Feet Lot
$429,700 Zestimate®
$--/sqft
$2,453 Estimated rent
Home value
$429,700
$400,000 - $460,000
$2,453/mo
Zestimate® history
Loading...
Owner options
Explore your selling options
What's special
You'll love the OPEN FEEL of this home where the Great Room, Dining and Kitchen areas all boast large windows onto the beautiful patio and spacious backyard. The stove, microwave, dishwasher & kitchen sink are all new as of 2022. The spacious primary bedroom features a large walk-in closet, dual vanities, full-sized shower and lots of shelving in the bathroom. The other three bedrooms offer privacy with this split bedroom plan. You'll be able to enjoy hours in the HUGE backyard which features a 35'x9' covered patio/porch with composite-wood decking, lots of fruit trees--Pear, Nectarine, Plum and even grapevines; and a separate storage shed to hold all your yard equipment. The 2-car garage has an epoxy floor and drop-down storage to the attic above. This home and yard have been lovingly maintained.
Zillow last checked: 8 hours ago
Listing updated: April 02, 2025 at 01:01pm
Listed by:
Diane Bennett 208-995-1677,
Coldwell Banker Tomlinson,
Leah Morgan 208-859-5546,
Coldwell Banker Tomlinson
Bought with:
Joseph Cunningham
Finding 43 Real Estate
Source: IMLS,MLS#: 98936597
Facts & features
Interior
Bedrooms & bathrooms
- Bedrooms: 4
- Bathrooms: 2
- Main level bathrooms: 2
- Main level bedrooms: 4
Primary bedroom
- Level: Main
- Area: 210
- Dimensions: 15 x 14
Bedroom 2
- Level: Main
- Area: 120
- Dimensions: 12 x 10
Bedroom 3
- Level: Main
- Area: 110
- Dimensions: 11 x 10
Bedroom 4
- Level: Main
- Area: 120
- Dimensions: 12 x 10
Kitchen
- Level: Main
- Area: 132
- Dimensions: 12 x 11
Heating
- Forced Air, Natural Gas
Cooling
- Central Air
Appliances
- Included: Gas Water Heater, Tank Water Heater, Dishwasher, Disposal, Microwave, Oven/Range Freestanding
Features
- Bath-Master, Bed-Master Main Level, Split Bedroom, Great Room, Double Vanity, Walk-In Closet(s), Breakfast Bar, Pantry, Kitchen Island, Laminate Counters, Number of Baths Main Level: 2
- Flooring: Carpet, Engineered Vinyl Plank, Vinyl
- Has basement: No
- Has fireplace: No
Interior area
- Total structure area: 1,845
- Total interior livable area: 1,845 sqft
- Finished area above ground: 1,845
- Finished area below ground: 0
Property
Parking
- Total spaces: 2
- Parking features: Attached, Driveway
- Attached garage spaces: 2
- Has uncovered spaces: Yes
- Details: Garage: 20x20
Accessibility
- Accessibility features: Bathroom Bars
Features
- Levels: One
- Patio & porch: Covered Patio/Deck
- Fencing: Full,Vinyl,Wood
Lot
- Size: 9,147 sqft
- Features: Standard Lot 6000-9999 SF, Garden, Sidewalks, Cul-De-Sac, Auto Sprinkler System, Full Sprinkler System, Pressurized Irrigation Sprinkler System
Details
- Additional structures: Shed(s)
- Parcel number: R9437710210
- Zoning: R-6
Construction
Type & style
- Home type: SingleFamily
- Property subtype: Single Family Residence
Materials
- Frame, Wood Siding
- Roof: Composition
Condition
- Year built: 2014
Utilities & green energy
- Water: Public
- Utilities for property: Sewer Connected, Broadband Internet
Community & neighborhood
Location
- Region: Kuna
- Subdivision: Willow Glenn
HOA & financial
HOA
- Has HOA: Yes
- HOA fee: $225 annually
Other
Other facts
- Listing terms: Cash,Conventional,FHA,USDA Loan,VA Loan
- Ownership: Fee Simple,Fractional Ownership: No
- Road surface type: Paved
Price history
Price history is unavailable.
Public tax history
| Year | Property taxes | Tax assessment |
|---|---|---|
| 2025 | $1,250 -19.2% | $412,500 +8% |
| 2024 | $1,547 -21.3% | $382,100 +2.3% |
| 2023 | $1,964 +12.7% | $373,600 -15.8% |
Find assessor info on the county website
Neighborhood: 83634
Nearby schools
GreatSchools rating
- NAIndian Creek Elementary SchoolGrades: PK-5Distance: 0.7 mi
- 3/10Kuna Middle SchoolGrades: 6-8Distance: 1.1 mi
- 2/10Kuna High SchoolGrades: 9-12Distance: 1.4 mi
Schools provided by the listing agent
- Elementary: Hubbard
- Middle: Kuna
- High: Kuna
- District: Kuna School District #3
Source: IMLS. This data may not be complete. We recommend contacting the local school district to confirm school assignments for this home.

