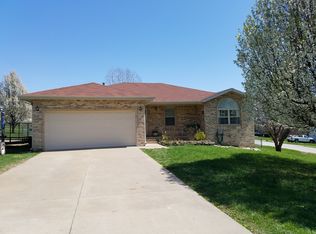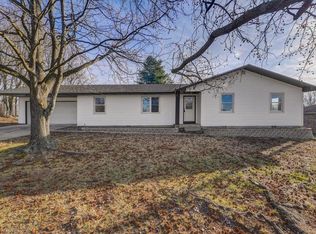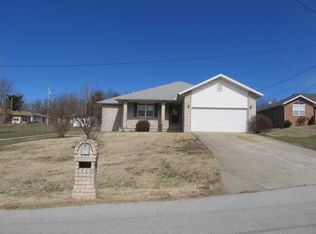Closed
Price Unknown
510 S Walnut Street, Walnut Grove, MO 65770
3beds
1,730sqft
Single Family Residence
Built in 1999
0.38 Acres Lot
$240,500 Zestimate®
$--/sqft
$1,554 Estimated rent
Home value
$240,500
$228,000 - $253,000
$1,554/mo
Zestimate® history
Loading...
Owner options
Explore your selling options
What's special
BACK ON THE MARKET AT NO FAULT OF THE SELLER!Don't miss out on this beautiful and nearly all-brick home that sits on a large lot right in Walnut Grove. This 3 bedroom, 2 bath home is move in ready and has been well-maintained. Enjoy the newer hardwood floors throughout. Only 1 bedroom doesn't contain hardwood floors but has brand new carpet and has been freshly painted! The sun room located right off of the living room provides a nice added space for entertaining or for enjoying a morning cup of coffee. Schedule your private showing today!
Zillow last checked: 8 hours ago
Listing updated: December 26, 2024 at 01:19pm
Listed by:
Megan E Henry 417-838-1467,
Alpha Realty MO, LLC
Bought with:
Linda K. Johnson, 2018005572
Westgate Realty - Seymour
Source: SOMOMLS,MLS#: 60247905
Facts & features
Interior
Bedrooms & bathrooms
- Bedrooms: 3
- Bathrooms: 2
- Full bathrooms: 2
Heating
- Central, Natural Gas
Cooling
- Central Air
Appliances
- Included: Dishwasher, Gas Water Heater, Free-Standing Electric Oven, Microwave, Disposal
- Laundry: In Garage, W/D Hookup
Features
- High Speed Internet, Laminate Counters, Tray Ceiling(s), Walk-In Closet(s), Walk-in Shower
- Flooring: Carpet, Tile, Hardwood
- Doors: Storm Door(s)
- Windows: Tilt-In Windows, Double Pane Windows, Blinds, Shutters
- Has basement: No
- Has fireplace: Yes
- Fireplace features: Gas, Blower Fan
Interior area
- Total structure area: 1,730
- Total interior livable area: 1,730 sqft
- Finished area above ground: 1,730
- Finished area below ground: 0
Property
Parking
- Total spaces: 2
- Parking features: Parking Pad, Driveway, Garage Faces Front
- Attached garage spaces: 2
- Has uncovered spaces: Yes
Features
- Levels: One
- Stories: 1
- Patio & porch: Enclosed, Front Porch, Covered, Patio
- Exterior features: Rain Gutters
- Fencing: None
Lot
- Size: 0.38 Acres
- Dimensions: 81 x 202
- Features: Landscaped, Level
Details
- Additional structures: Shed(s)
- Parcel number: 880523215042
Construction
Type & style
- Home type: SingleFamily
- Architectural style: Traditional
- Property subtype: Single Family Residence
Materials
- Vinyl Siding
- Foundation: Brick/Mortar, Poured Concrete, Crawl Space
- Roof: Composition
Condition
- Year built: 1999
Utilities & green energy
- Sewer: Public Sewer
- Water: Public
Community & neighborhood
Security
- Security features: Smoke Detector(s)
Location
- Region: Walnut Grove
- Subdivision: Valley Springs Est
Other
Other facts
- Listing terms: Cash,VA Loan,USDA/RD,FHA,Conventional
- Road surface type: Asphalt
Price history
| Date | Event | Price |
|---|---|---|
| 9/29/2023 | Sold | -- |
Source: | ||
| 9/12/2023 | Pending sale | $234,900$136/sqft |
Source: | ||
| 8/31/2023 | Price change | $234,900-2.1%$136/sqft |
Source: | ||
| 8/15/2023 | Pending sale | $239,900$139/sqft |
Source: | ||
| 7/24/2023 | Listed for sale | $239,900+86.1%$139/sqft |
Source: | ||
Public tax history
| Year | Property taxes | Tax assessment |
|---|---|---|
| 2024 | $1,486 +1.8% | $23,350 |
| 2023 | $1,460 +15.3% | $23,350 +15.3% |
| 2022 | $1,266 +0.1% | $20,250 |
Find assessor info on the county website
Neighborhood: 65770
Nearby schools
GreatSchools rating
- 5/10Walnut Grove Elementary SchoolGrades: PK-5Distance: 0.5 mi
- 5/10Walnut Grove High SchoolGrades: 6-12Distance: 0.5 mi
Schools provided by the listing agent
- Elementary: Walnut Grove
- Middle: Walnut Grove
- High: Walnut Grove
Source: SOMOMLS. This data may not be complete. We recommend contacting the local school district to confirm school assignments for this home.


