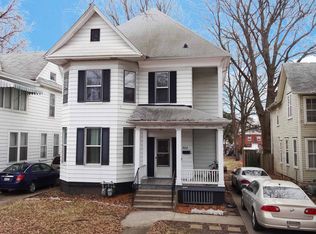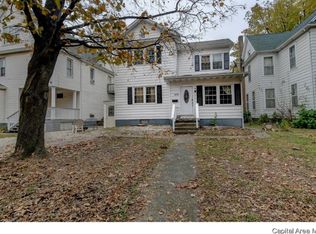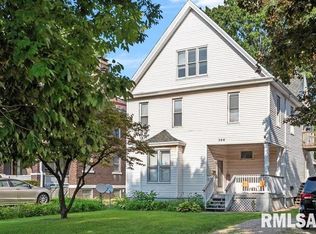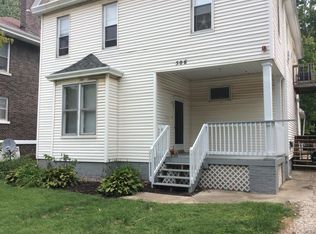Sold for $140,000 on 02/21/24
$140,000
510 S Walnut St, Springfield, IL 62704
3beds
2,242sqft
Single Family Residence, Residential
Built in 1952
9,718 Square Feet Lot
$184,800 Zestimate®
$62/sqft
$1,237 Estimated rent
Home value
$184,800
$170,000 - $201,000
$1,237/mo
Zestimate® history
Loading...
Owner options
Explore your selling options
What's special
Check Out This Great 2-Story Family Home! So Much Character And Space To Spread Out In This Stately Gem! This Home Has An Awesome Floor Plan And Original HARDWOOD Under All The Carpet! The Master Bedroom Has Dual Closets And An En-Suite Bathroom With Claw Tub! The Other 2 Bedrooms Are Spacious And Have Walk In Closets! Huge Updated Kitchen That Is Ideal For Entertaining Guests. The Backyard Is Perfect For Get-Togethers; Amazing Wrap Around Oversized Deck That Surrounds The Pool For Barbeques And Partys This Summer! The Humungous 3 Car Garage/Work Shop Is A Dream For Car Lovers! Roof Is 5 Yrs New Along With Gutter Filters That Both Come With Transferable Warranty. All Your Storage Needs Are Taken Care Of Between The Basement And Garage. This Home Has So Much To Offer At An Affordable Price And Is Ready For Your Finishing Touches! This Home Is Being Sold As-Is But Inspections Are Welcome.
Zillow last checked: 8 hours ago
Listing updated: February 25, 2024 at 12:01pm
Listed by:
Kevin Chrans Offc:217-787-7215,
RE/MAX Professionals
Bought with:
Melissa M Grady, 475114067
The Real Estate Group, Inc.
Source: RMLS Alliance,MLS#: CA1025995 Originating MLS: Capital Area Association of Realtors
Originating MLS: Capital Area Association of Realtors

Facts & features
Interior
Bedrooms & bathrooms
- Bedrooms: 3
- Bathrooms: 3
- Full bathrooms: 2
- 1/2 bathrooms: 1
Bedroom 1
- Level: Upper
- Dimensions: 15ft 0in x 23ft 0in
Bedroom 2
- Level: Upper
- Dimensions: 14ft 0in x 15ft 0in
Bedroom 3
- Level: Upper
- Dimensions: 10ft 5in x 12ft 0in
Other
- Level: Main
Other
- Area: 0
Additional room
- Description: mud room
- Level: Main
Family room
- Level: Main
- Dimensions: 16ft 5in x 13ft 0in
Kitchen
- Level: Main
- Dimensions: 23ft 0in x 15ft 0in
Laundry
- Level: Basement
Living room
- Level: Main
- Dimensions: 16ft 0in x 14ft 0in
Main level
- Area: 1195
Upper level
- Area: 1047
Heating
- Forced Air
Appliances
- Included: Dishwasher, Disposal, Microwave, Range, Refrigerator, Water Softener Owned, Gas Water Heater
Features
- Windows: Window Treatments, Blinds
- Basement: Partial,Partially Finished
- Attic: Storage
Interior area
- Total structure area: 2,242
- Total interior livable area: 2,242 sqft
Property
Parking
- Total spaces: 3
- Parking features: Detached, Oversized
- Garage spaces: 3
- Details: Number Of Garage Remotes: 2
Features
- Levels: Two
- Patio & porch: Deck
- Pool features: Above Ground
Lot
- Size: 9,718 sqft
- Dimensions: 43 x 226
- Features: Level
Details
- Parcel number: 14330251011
Construction
Type & style
- Home type: SingleFamily
- Property subtype: Single Family Residence, Residential
Materials
- Block, Vinyl Siding
- Foundation: Block, Brick/Mortar, Concrete Perimeter
- Roof: Shingle
Condition
- New construction: No
- Year built: 1952
Utilities & green energy
- Sewer: Public Sewer
- Water: Public
Community & neighborhood
Security
- Security features: Security System
Location
- Region: Springfield
- Subdivision: None
Price history
| Date | Event | Price |
|---|---|---|
| 2/21/2024 | Sold | $140,000-3.4%$62/sqft |
Source: | ||
| 1/3/2024 | Pending sale | $144,900$65/sqft |
Source: | ||
| 12/18/2023 | Price change | $144,900-3.3%$65/sqft |
Source: | ||
| 11/20/2023 | Price change | $149,900-6.3%$67/sqft |
Source: | ||
| 11/14/2023 | Listed for sale | $159,900$71/sqft |
Source: | ||
Public tax history
| Year | Property taxes | Tax assessment |
|---|---|---|
| 2024 | $3,878 +15.6% | $52,166 +18.7% |
| 2023 | $3,355 +6.4% | $43,948 +6.7% |
| 2022 | $3,154 +4.1% | $41,198 +3.9% |
Find assessor info on the county website
Neighborhood: Vinegar Hill
Nearby schools
GreatSchools rating
- 2/10Elizabeth Graham Elementary SchoolGrades: K-5Distance: 0.2 mi
- 3/10Benjamin Franklin Middle SchoolGrades: 6-8Distance: 1.7 mi
- 7/10Springfield High SchoolGrades: 9-12Distance: 0.3 mi

Get pre-qualified for a loan
At Zillow Home Loans, we can pre-qualify you in as little as 5 minutes with no impact to your credit score.An equal housing lender. NMLS #10287.



