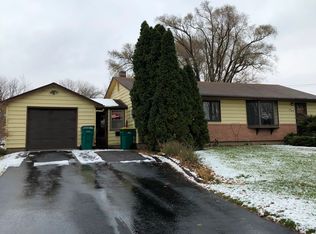Closed
$225,000
510 S Sycamore St, Genoa, IL 60135
4beds
1,427sqft
Single Family Residence
Built in ----
0.29 Acres Lot
$230,000 Zestimate®
$158/sqft
$2,384 Estimated rent
Home value
$230,000
$179,000 - $294,000
$2,384/mo
Zestimate® history
Loading...
Owner options
Explore your selling options
What's special
3-4 bedroom ( 4th bedroom in basement)~ 2 bath (second bath in basement) ~ 1427 sq ft ranch located in the heart of Genoa, IL ~ The home is on a large 0.29-acre corner lot in a quiet, established neighborhood ~ It's close to schools, parks, and everything downtown Genoa has to offer ~ Enjoy the unique breeze way for that outdoor feeling indoors. This property is offered "As-Is".
Zillow last checked: 8 hours ago
Listing updated: July 26, 2025 at 08:31am
Listing courtesy of:
Karl Gallagher 815-762-1700,
CENTURY 21 New Heritage
Bought with:
Melissa Garcia
Legacy Properties
Source: MRED as distributed by MLS GRID,MLS#: 12382942
Facts & features
Interior
Bedrooms & bathrooms
- Bedrooms: 4
- Bathrooms: 2
- Full bathrooms: 2
Primary bedroom
- Features: Flooring (Carpet)
- Level: Main
- Area: 252 Square Feet
- Dimensions: 18X14
Bedroom 2
- Features: Flooring (Carpet)
- Level: Main
- Area: 196 Square Feet
- Dimensions: 14X14
Bedroom 3
- Features: Flooring (Carpet)
- Level: Main
- Area: 108 Square Feet
- Dimensions: 12X9
Bedroom 4
- Level: Basement
- Area: 220 Square Feet
- Dimensions: 20X11
Enclosed porch
- Features: Flooring (Ceramic Tile)
- Level: Main
- Area: 169 Square Feet
- Dimensions: 13X13
Kitchen
- Features: Flooring (Porcelain Tile)
- Level: Main
- Area: 168 Square Feet
- Dimensions: 14X12
Laundry
- Level: Basement
- Area: 225 Square Feet
- Dimensions: 15X15
Living room
- Features: Flooring (Carpet)
- Level: Main
- Area: 228 Square Feet
- Dimensions: 19X12
Heating
- Natural Gas
Cooling
- Central Air
Appliances
- Laundry: Gas Dryer Hookup, In Unit
Features
- 1st Floor Bedroom, Dining Combo
- Flooring: Carpet
- Basement: Partially Finished,Partial
Interior area
- Total structure area: 1,945
- Total interior livable area: 1,427 sqft
- Finished area below ground: 272
Property
Parking
- Total spaces: 1
- Parking features: Asphalt, On Site, Attached, Garage
- Attached garage spaces: 1
Accessibility
- Accessibility features: No Disability Access
Features
- Stories: 1
- Exterior features: Breezeway
Lot
- Size: 0.29 Acres
- Dimensions: 128X100
- Features: Corner Lot, Level
Details
- Parcel number: 0330209003
- Special conditions: None
Construction
Type & style
- Home type: SingleFamily
- Architectural style: Ranch
- Property subtype: Single Family Residence
Materials
- Vinyl Siding
- Roof: Asphalt
Condition
- New construction: No
Utilities & green energy
- Sewer: Public Sewer
- Water: Public
Community & neighborhood
Community
- Community features: Curbs, Sidewalks, Street Paved
Location
- Region: Genoa
Other
Other facts
- Listing terms: Conventional
- Ownership: Fee Simple
Price history
| Date | Event | Price |
|---|---|---|
| 7/25/2025 | Sold | $225,000-2.2%$158/sqft |
Source: | ||
| 7/22/2025 | Pending sale | $230,000$161/sqft |
Source: | ||
| 7/1/2025 | Contingent | $230,000$161/sqft |
Source: | ||
| 6/24/2025 | Price change | $230,000-4.2%$161/sqft |
Source: | ||
| 6/23/2025 | Listed for sale | $240,000$168/sqft |
Source: | ||
Public tax history
| Year | Property taxes | Tax assessment |
|---|---|---|
| 2024 | $6,002 +2.2% | $78,393 +7.5% |
| 2023 | $5,871 +14.5% | $72,910 +15.9% |
| 2022 | $5,129 +7.1% | $62,905 +5.7% |
Find assessor info on the county website
Neighborhood: 60135
Nearby schools
GreatSchools rating
- 6/10Genoa Elementary SchoolGrades: 3-5Distance: 0.4 mi
- 7/10Genoa-Kingston Middle SchoolGrades: 6-8Distance: 0.9 mi
- 6/10Genoa-Kingston High SchoolGrades: 9-12Distance: 1.4 mi
Schools provided by the listing agent
- Elementary: Kingston Elementary School
- Middle: Genoa-Kingston Middle School
- High: Genoa-Kingston High School
- District: 424
Source: MRED as distributed by MLS GRID. This data may not be complete. We recommend contacting the local school district to confirm school assignments for this home.

Get pre-qualified for a loan
At Zillow Home Loans, we can pre-qualify you in as little as 5 minutes with no impact to your credit score.An equal housing lender. NMLS #10287.
