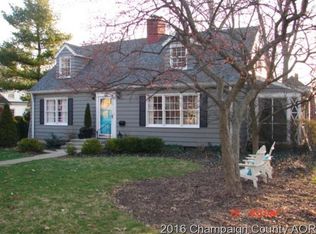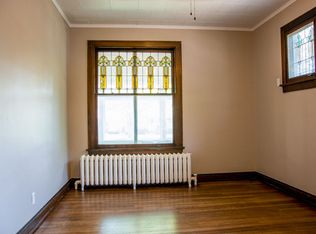Closed
$217,000
510 S Ridgeway Ave, Champaign, IL 61821
2beds
1,415sqft
Single Family Residence
Built in 1948
8,630.16 Square Feet Lot
$241,800 Zestimate®
$153/sqft
$1,423 Estimated rent
Home value
$241,800
$222,000 - $261,000
$1,423/mo
Zestimate® history
Loading...
Owner options
Explore your selling options
What's special
This 1948 ranch is located in the coveted Clark Park neighborhood, offering convenient access to public transportation, public schools, shopping, downtown & the UI campus. The front of the house features upscale limestone, and a custom flagstone walkway was added in recent years. The home is uncommonly large for a 2-bedroom, which makes for generously sized rooms throughout. The front bedroom has access from the back hallway and from the foyer, making it flexible for use as an added living space or home office. Hardwood flooring runs through the living room, dining room, hallway, and both bedrooms. The foyer and bathroom feature original tile. The dining room features an entire wall of glass. The backdoor opens onto a tranquil screened porch that overlooks the oversize backyard. The house sits on a deep 65' x 132' lot. There is a very clean unfinished basement under most of the house. An existing toilet could become a future finished bathroom. The house features updated 100-amp electrical service, modern service panel, and mostly newer wiring. The house is heated by a modern hot water boiler system for quiet, comfort and efficiency. An attached 1 car garage makes for easy access to the home. See HD photo gallery and 3D virtual tour!
Zillow last checked: 8 hours ago
Listing updated: February 24, 2023 at 12:03am
Listing courtesy of:
Matt Difanis, ABR,CIPS,GRI 217-369-6765,
RE/MAX REALTY ASSOCIATES-CHA
Bought with:
Matt Difanis, ABR,CIPS,GRI
RE/MAX REALTY ASSOCIATES-CHA
Source: MRED as distributed by MLS GRID,MLS#: 11656995
Facts & features
Interior
Bedrooms & bathrooms
- Bedrooms: 2
- Bathrooms: 1
- Full bathrooms: 1
Primary bedroom
- Features: Flooring (Hardwood)
- Level: Main
- Area: 240 Square Feet
- Dimensions: 16X15
Bedroom 2
- Features: Flooring (Hardwood)
- Level: Main
- Area: 195 Square Feet
- Dimensions: 15X13
Dining room
- Features: Flooring (Hardwood)
- Level: Main
- Area: 156 Square Feet
- Dimensions: 13X12
Kitchen
- Features: Flooring (Vinyl)
- Level: Main
- Area: 108 Square Feet
- Dimensions: 12X9
Living room
- Features: Flooring (Hardwood)
- Level: Main
- Area: 315 Square Feet
- Dimensions: 21X15
Heating
- Natural Gas
Cooling
- Wall Unit(s)
Appliances
- Included: Range, Dishwasher, Refrigerator, Disposal
- Laundry: Laundry Chute
Features
- 1st Floor Bedroom, 1st Floor Full Bath, Built-in Features
- Flooring: Hardwood
- Basement: Unfinished,Partial
Interior area
- Total structure area: 2,233
- Total interior livable area: 1,415 sqft
- Finished area below ground: 0
Property
Parking
- Total spaces: 1
- Parking features: On Site, Garage Owned, Attached, Garage
- Attached garage spaces: 1
Accessibility
- Accessibility features: No Disability Access
Features
- Stories: 1
- Patio & porch: Screened
- Fencing: Fenced
Lot
- Size: 8,630 sqft
- Dimensions: 65.38 X 132
Details
- Parcel number: 432014231005
- Special conditions: None
Construction
Type & style
- Home type: SingleFamily
- Architectural style: Ranch
- Property subtype: Single Family Residence
Materials
- Stone
Condition
- New construction: No
- Year built: 1948
Utilities & green energy
- Sewer: Public Sewer
- Water: Public
Community & neighborhood
Community
- Community features: Sidewalks, Street Paved
Location
- Region: Champaign
- Subdivision: L.B. Clark's
Other
Other facts
- Listing terms: Conventional
- Ownership: Fee Simple
Price history
| Date | Event | Price |
|---|---|---|
| 2/21/2023 | Sold | $217,000-3.6%$153/sqft |
Source: | ||
| 10/23/2022 | Pending sale | $225,000$159/sqft |
Source: | ||
| 10/23/2022 | Contingent | $225,000$159/sqft |
Source: | ||
| 10/20/2022 | Listed for sale | $225,000+49.5%$159/sqft |
Source: | ||
| 10/5/1998 | Sold | $150,500$106/sqft |
Source: Agent Provided Report a problem | ||
Public tax history
| Year | Property taxes | Tax assessment |
|---|---|---|
| 2024 | $5,149 +7.3% | $65,050 +9.8% |
| 2023 | $4,801 +54.6% | $59,240 +8.4% |
| 2022 | $3,106 +0.5% | $54,650 +2% |
Find assessor info on the county website
Neighborhood: 61821
Nearby schools
GreatSchools rating
- 6/10South Side Elementary SchoolGrades: K-5Distance: 0.4 mi
- 5/10Edison Middle SchoolGrades: 6-8Distance: 0.7 mi
- 6/10Central High SchoolGrades: 9-12Distance: 0.6 mi
Schools provided by the listing agent
- High: Central High School
- District: 4
Source: MRED as distributed by MLS GRID. This data may not be complete. We recommend contacting the local school district to confirm school assignments for this home.
Get pre-qualified for a loan
At Zillow Home Loans, we can pre-qualify you in as little as 5 minutes with no impact to your credit score.An equal housing lender. NMLS #10287.

