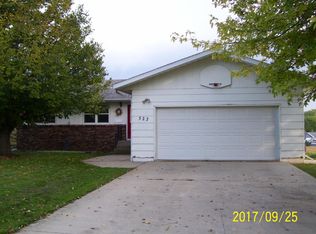Closed
$280,000
510 S Parsons Ave, Spring Valley, MN 55975
3beds
2,184sqft
Single Family Residence
Built in 1984
0.62 Acres Lot
$278,100 Zestimate®
$128/sqft
$2,255 Estimated rent
Home value
$278,100
Estimated sales range
Not available
$2,255/mo
Zestimate® history
Loading...
Owner options
Explore your selling options
What's special
A welcoming and well maintained ranch home featuring an open layout, convenient main floor laundry, newer flooring and a spacious fenced-in backyard. The lower level will treat you to an entertaining great room, additional bedroom and bath, plus wonderful storage. Enjoy your morning coffee on the relaxing deck or patio. Take a look today!
Zillow last checked: 8 hours ago
Listing updated: August 15, 2025 at 09:47am
Listed by:
Jay Webster 507-421-1821,
Edina Realty, Inc.
Bought with:
Matthew Fowler
Fowler Realty
Source: NorthstarMLS as distributed by MLS GRID,MLS#: 6741240
Facts & features
Interior
Bedrooms & bathrooms
- Bedrooms: 3
- Bathrooms: 2
- Full bathrooms: 2
Bedroom 1
- Level: Main
- Area: 143 Square Feet
- Dimensions: 11x13
Bedroom 2
- Level: Main
- Area: 130 Square Feet
- Dimensions: 10x13
Bedroom 3
- Level: Lower
- Area: 169 Square Feet
- Dimensions: 13x13
Dining room
- Level: Main
- Area: 80 Square Feet
- Dimensions: 8x10
Family room
- Level: Lower
- Area: 286 Square Feet
- Dimensions: 11x26
Foyer
- Level: Main
- Area: 28 Square Feet
- Dimensions: 4x7
Kitchen
- Level: Main
- Area: 117 Square Feet
- Dimensions: 9x13
Laundry
- Level: Main
- Area: 15 Square Feet
- Dimensions: 3x5
Living room
- Level: Main
- Area: 187 Square Feet
- Dimensions: 11x17
Storage
- Level: Lower
- Area: 154 Square Feet
- Dimensions: 11x14
Heating
- Forced Air
Cooling
- Central Air
Appliances
- Included: Air-To-Air Exchanger, Dishwasher, Disposal, Gas Water Heater, Microwave, Range, Refrigerator, Water Softener Owned
Features
- Basement: Daylight,Drain Tiled,Finished,Full,Storage Space,Sump Pump
- Has fireplace: No
Interior area
- Total structure area: 2,184
- Total interior livable area: 2,184 sqft
- Finished area above ground: 1,092
- Finished area below ground: 684
Property
Parking
- Total spaces: 4
- Parking features: Attached, Concrete, Electric, Garage Door Opener
- Attached garage spaces: 2
- Uncovered spaces: 2
- Details: Garage Dimensions (24x26), Garage Door Height (7), Garage Door Width (16)
Accessibility
- Accessibility features: None
Features
- Levels: One
- Stories: 1
- Patio & porch: Awning(s), Deck, Patio
- Pool features: None
- Fencing: Chain Link,Full
Lot
- Size: 0.62 Acres
- Dimensions: 110 x 246
- Features: Irregular Lot, Many Trees
Details
- Additional structures: Storage Shed
- Foundation area: 1092
- Additional parcels included: 360138050
- Parcel number: 360939000
- Zoning description: Residential-Single Family
Construction
Type & style
- Home type: SingleFamily
- Property subtype: Single Family Residence
Materials
- Vinyl Siding, Frame
- Foundation: Wood
- Roof: Asphalt,Pitched
Condition
- Age of Property: 41
- New construction: No
- Year built: 1984
Utilities & green energy
- Electric: Circuit Breakers, 200+ Amp Service
- Gas: Natural Gas
- Sewer: City Sewer/Connected
- Water: City Water/Connected
- Utilities for property: Underground Utilities
Community & neighborhood
Location
- Region: Spring Valley
- Subdivision: Westfield Sub
HOA & financial
HOA
- Has HOA: No
Other
Other facts
- Road surface type: Paved
Price history
| Date | Event | Price |
|---|---|---|
| 8/15/2025 | Sold | $280,000+1.8%$128/sqft |
Source: | ||
| 6/21/2025 | Pending sale | $275,000$126/sqft |
Source: | ||
| 6/18/2025 | Listed for sale | $275,000+64.2%$126/sqft |
Source: | ||
| 11/27/2017 | Sold | $167,500$77/sqft |
Source: | ||
Public tax history
Tax history is unavailable.
Neighborhood: 55975
Nearby schools
GreatSchools rating
- 8/10Kingsland Elementary SchoolGrades: PK-6Distance: 1.1 mi
- 6/10Kingsland Senior High SchoolGrades: 7-12Distance: 1.1 mi

Get pre-qualified for a loan
At Zillow Home Loans, we can pre-qualify you in as little as 5 minutes with no impact to your credit score.An equal housing lender. NMLS #10287.
Sell for more on Zillow
Get a free Zillow Showcase℠ listing and you could sell for .
$278,100
2% more+ $5,562
With Zillow Showcase(estimated)
$283,662