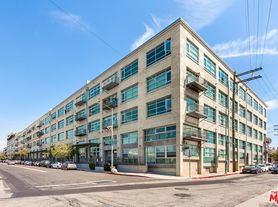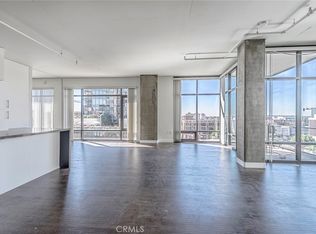Experience inspired loft living in the heart of the Arts District. This striking two-story residence at the iconic Barker Block Lofts offers 2,040 square feet of historic character and contemporary design. On the main level, rich espresso hardwood floors and dramatic double-height ceilings create an inviting, open atmosphere. The sleek kitchen features black granite countertops, stainless steel appliances, and a spacious dining area that flows seamlessly into the expansive living space. Upstairs, natural light floods through oversized industrial-style windows, highlighting polished concrete floors and an open hallway that leads to a flexible office or second bedroom space with a spacious dressing area adjacent to the primary bathroom. This versatile layout offers endless possibilities, whether you envision a gallery inspired retreat, creative studio, or entertainer's dream home. Residents of Barker Block enjoy resort-style amenities, including a newly renovated rooftop deck with pool, spa, cabanas, and 360 skyline views, as well as a chic outdoor lounge with fireplace, BBQ area, 24-hour security/concierge, and two assigned parking spaces (one with EV charging). Perfectly located steps from Urth Caffe and surrounded by LA's best dining, cafes, galleries, and boutiques, this home puts you at the center of the city's most vibrant neighborhood. With this significant price adjustment and a motivated seller ready to make a deal, now is the perfect opportunity to own one of the Arts District's most unique and stylish lofts.
Condo for rent
$5,000/mo
510 S Hewitt St UNIT 106, Los Angeles, CA 90013
2beds
2,040sqft
Price may not include required fees and charges.
Condo
Available Sat Nov 15 2025
Cats, small dogs OK
Central air, ceiling fan
In unit laundry
2 Attached garage spaces parking
Central
What's special
Historic characterBbq areaContemporary designRich espresso hardwood floorsDramatic double-height ceilingsBlack granite countertopsStainless steel appliances
- 8 days |
- -- |
- -- |
Travel times
Looking to buy when your lease ends?
Consider a first-time homebuyer savings account designed to grow your down payment with up to a 6% match & a competitive APY.
Facts & features
Interior
Bedrooms & bathrooms
- Bedrooms: 2
- Bathrooms: 2
- Full bathrooms: 2
Heating
- Central
Cooling
- Central Air, Ceiling Fan
Appliances
- Included: Dishwasher, Dryer, Range, Refrigerator, Washer
- Laundry: In Unit, Laundry Closet
Features
- All Bedrooms Up, Ceiling Fan(s), Granite Counters, High Ceilings, Loft, Open Floorplan
- Flooring: Concrete, Tile, Wood
Interior area
- Total interior livable area: 2,040 sqft
Property
Parking
- Total spaces: 2
- Parking features: Attached, Covered
- Has attached garage: Yes
- Details: Contact manager
Features
- Stories: 3
- Exterior features: Contact manager
- Has spa: Yes
- Spa features: Hottub Spa
- Has view: Yes
- View description: Contact manager
Details
- Parcel number: 5163021050
Construction
Type & style
- Home type: Condo
- Property subtype: Condo
Condition
- Year built: 1966
Building
Management
- Pets allowed: Yes
Community & HOA
Community
- Features: Gated, Pool
HOA
- Amenities included: Pool
Location
- Region: Los Angeles
Financial & listing details
- Lease term: 12 Months
Price history
| Date | Event | Price |
|---|---|---|
| 11/2/2025 | Listed for rent | $5,000-19.4%$2/sqft |
Source: CRMLS #P1-24783 | ||
| 10/31/2025 | Listing removed | $995,000$488/sqft |
Source: | ||
| 8/27/2025 | Price change | $995,000-14.4%$488/sqft |
Source: | ||
| 8/6/2025 | Listed for sale | $1,162,500$570/sqft |
Source: | ||
| 7/31/2025 | Listing removed | $1,162,500$570/sqft |
Source: | ||
Neighborhood: Central City East
There are 6 available units in this apartment building

