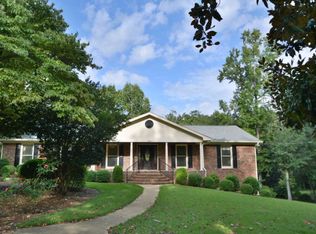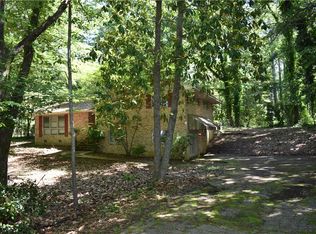Sold for $785,000
$785,000
510 S Dean Rd, Auburn, AL 36830
4beds
3,128sqft
Single Family Residence
Built in 1960
1.94 Acres Lot
$773,300 Zestimate®
$251/sqft
$3,056 Estimated rent
Home value
$773,300
$735,000 - $812,000
$3,056/mo
Zestimate® history
Loading...
Owner options
Explore your selling options
What's special
TWO ACRES within minutes of Auburn University & downtown Auburn! This one-level brick ranch home has been beautifully renovated, both inside & out! Grounds are fully fenced w/ a gated entry. Stunning outdoor spaces include an enormous covered front porch as well as an open rear deck. Fabulous open-concept living/dining/kitchen is perfect for gatherings, but there are also plenty of flex rooms for when everyone needs their own space! Chef's kitchen is beyond gorgeous, w/ new custom cabinetry, new Kitchenaid Pro-Line appliances, & exquisite natural stone countertops. A wall of glass doors leading out to the deck makes the central living area feel extra bright & airy & can be opened to seamlessly integrate outdoor & indoor entertaining areas! Incredible sunroom boasts floor-to-ceiling windows & beautiful terracotta tile floors original to the home! Quiet & private primary retreat includes sitting area/office w/ tons of windows! Huge walk-in workshop/storage room under the house!
Zillow last checked: 8 hours ago
Listing updated: July 29, 2024 at 10:46am
Listed by:
RYAN EDWARDS ANNIE WILLIAMS TEAM,
BERKSHIRE HATHAWAY HOMESERVICES 334-826-1010
Bought with:
RYAN EDWARDS ANNIE WILLIAMS TEAM
BERKSHIRE HATHAWAY HOMESERVICES
Source: LCMLS,MLS#: 170269Originating MLS: Lee County Association of REALTORS
Facts & features
Interior
Bedrooms & bathrooms
- Bedrooms: 4
- Bathrooms: 4
- Full bathrooms: 3
- 1/2 bathrooms: 1
Primary bedroom
- Description: Flooring: Carpet
- Level: First
Bedroom 2
- Description: Flooring: Carpet
- Level: First
Bedroom 3
- Description: Flooring: Wood
- Level: First
Bedroom 4
- Description: Flooring: Wood
- Level: First
Primary bathroom
- Description: Flooring: Tile
- Level: First
Bonus room
- Description: Flooring: Plank,Simulated Wood
- Level: First
Bonus room
- Description: Flooring: Wood
- Level: First
Den
- Description: Flooring: Carpet
- Level: First
Dining room
- Description: Flooring: Plank,Simulated Wood
- Level: First
Great room
- Description: Flooring: Plank,Simulated Wood
- Level: First
Kitchen
- Description: Flooring: Plank,Simulated Wood
- Level: First
Laundry
- Description: Flooring: Plank,Simulated Wood
- Level: First
Living room
- Description: Flooring: Tile
- Features: Fireplace
- Level: First
Heating
- Heat Pump
Cooling
- Central Air, Electric
Appliances
- Included: Dishwasher, Electric Cooktop, Disposal, Microwave, Oven
- Laundry: Washer Hookup, Dryer Hookup
Features
- Primary Downstairs, Window Treatments, Attic
- Flooring: Carpet, Tile, Wood
- Windows: Window Treatments
- Basement: Crawl Space,Walk-Out Access
- Number of fireplaces: 1
- Fireplace features: One, Gas Log
Interior area
- Total interior livable area: 3,128 sqft
- Finished area above ground: 3,128
- Finished area below ground: 0
Property
Parking
- Total spaces: 2
- Parking features: Attached, Carport
- Carport spaces: 2
Features
- Levels: One
- Stories: 1
- Patio & porch: Rear Porch, Covered, Front Porch, Patio
- Exterior features: Storage
- Pool features: None
- Fencing: Full
Lot
- Size: 1.94 Acres
- Features: 1-3 Acres
Details
- Parcel number: 0909322000086.000
Construction
Type & style
- Home type: SingleFamily
- Property subtype: Single Family Residence
Materials
- Brick Veneer
- Foundation: Crawlspace
Condition
- Year built: 1960
Utilities & green energy
- Utilities for property: Cable Available, Sewer Connected, Water Available
Community & neighborhood
Location
- Region: Auburn
- Subdivision: METES & BOUNDS
Price history
| Date | Event | Price |
|---|---|---|
| 9/4/2025 | Listing removed | $2,900$1/sqft |
Source: Zillow Rentals Report a problem | ||
| 7/31/2025 | Listed for rent | $2,900$1/sqft |
Source: Zillow Rentals Report a problem | ||
| 7/25/2025 | Price change | $810,000-1.8%$259/sqft |
Source: LCMLS #174275 Report a problem | ||
| 7/8/2025 | Price change | $825,000-0.6%$264/sqft |
Source: LCMLS #174275 Report a problem | ||
| 6/23/2025 | Price change | $830,000-0.6%$265/sqft |
Source: LCMLS #174275 Report a problem | ||
Public tax history
| Year | Property taxes | Tax assessment |
|---|---|---|
| 2023 | $3,350 +24.7% | $63,020 +24.3% |
| 2022 | $2,686 +36.8% | $50,720 +35.8% |
| 2021 | $1,963 -51.3% | $37,340 -50% |
Find assessor info on the county website
Neighborhood: 36830
Nearby schools
GreatSchools rating
- 10/10Dean Road Elementary SchoolGrades: PK-2Distance: 0.3 mi
- 10/10Auburn Jr High SchoolGrades: 8-9Distance: 0.1 mi
- 7/10Auburn High SchoolGrades: 10-12Distance: 1.2 mi
Schools provided by the listing agent
- Elementary: DEAN ROAD/WRIGHTS MILL ROAD
- Middle: DEAN ROAD/WRIGHTS MILL ROAD
Source: LCMLS. This data may not be complete. We recommend contacting the local school district to confirm school assignments for this home.

Get pre-qualified for a loan
At Zillow Home Loans, we can pre-qualify you in as little as 5 minutes with no impact to your credit score.An equal housing lender. NMLS #10287.

