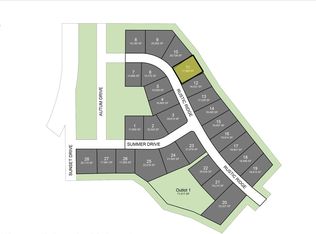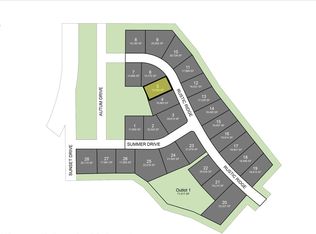Sold
$399,400
510 Rustic Ridge Dr, Brillion, WI 54110
3beds
1,655sqft
Single Family Residence
Built in 2024
0.38 Acres Lot
$403,700 Zestimate®
$241/sqft
$2,596 Estimated rent
Home value
$403,700
Estimated sales range
Not available
$2,596/mo
Zestimate® history
Loading...
Owner options
Explore your selling options
What's special
Welcome to this stunning newly constructed 1,655 sq ft Energy Star certified home in the City of Brillion! This popular split-bedroom ranch offers 3 bedrooms and 2.5 baths with an inviting open-concept layout that seamlessly connects the living, dining, and kitchen areas. The kitchen is designed for both style and function, featuring a center island and a spacious walk-in pantry with outlets, counter space, and room for an additional refrigerator or freezer. The primary suite includes dual sinks and a walk-in closet for added convenience. Enjoy outdoor living on the patio just off the dining area. The lower level is ready for future expansion with an egress window and is stubbed for a bathroom. A 3.5 car garage completes this beautiful home, offering ample space for vehicles and storage.
Zillow last checked: 8 hours ago
Listing updated: October 24, 2025 at 03:15am
Listed by:
Skylar Liebzeit OFF-D:608-432-6570,
Keller Williams Fox Cities
Bought with:
Non-Member Account
RANW Non-Member Account
Source: RANW,MLS#: 50313116
Facts & features
Interior
Bedrooms & bathrooms
- Bedrooms: 3
- Bathrooms: 3
- Full bathrooms: 2
- 1/2 bathrooms: 1
Bedroom 1
- Level: Main
- Dimensions: 15x11
Bedroom 2
- Level: Main
- Dimensions: 11x11
Bedroom 3
- Level: Main
- Dimensions: 11x11
Dining room
- Level: Main
- Dimensions: 10x9
Kitchen
- Level: Main
- Dimensions: 13x11
Living room
- Level: Main
- Dimensions: 19x14
Other
- Description: Laundry
- Level: Main
- Dimensions: 9x6
Heating
- Forced Air
Cooling
- Forced Air, Central Air
Appliances
- Included: Dishwasher, Microwave, Range, Refrigerator
Features
- Breakfast Bar, Kitchen Island, Pantry, Split Bedroom, Walk-In Closet(s), Walk-in Shower
- Flooring: Wood/Simulated Wood Fl
- Basement: Full,Bath/Stubbed
- Number of fireplaces: 1
- Fireplace features: One, Gas
Interior area
- Total interior livable area: 1,655 sqft
- Finished area above ground: 1,655
- Finished area below ground: 0
Property
Parking
- Total spaces: 3
- Parking features: Attached
- Attached garage spaces: 3
Accessibility
- Accessibility features: 1st Floor Bedroom, 1st Floor Full Bath, Laundry 1st Floor, Level Lot, Open Floor Plan
Features
- Patio & porch: Patio
Lot
- Size: 0.38 Acres
- Dimensions: 160x100
Details
- Parcel number: 46136
- Zoning: Residential
- Special conditions: Arms Length
Construction
Type & style
- Home type: SingleFamily
- Architectural style: Ranch
- Property subtype: Single Family Residence
Materials
- Stone, Vinyl Siding
- Foundation: Poured Concrete
Condition
- New construction: Yes
- Year built: 2024
Details
- Builder name: Dennis Thiel Builders Inc
Utilities & green energy
- Sewer: Public Sewer
- Water: Public
Green energy
- Energy efficient items: Wi Energy Star Certified
Community & neighborhood
Location
- Region: Brillion
Price history
| Date | Event | Price |
|---|---|---|
| 10/10/2025 | Sold | $399,400$241/sqft |
Source: RANW #50313116 Report a problem | ||
| 10/9/2025 | Pending sale | $399,400$241/sqft |
Source: RANW #50313116 Report a problem | ||
| 8/24/2025 | Contingent | $399,400$241/sqft |
Source: | ||
| 8/8/2025 | Listed for sale | $399,400$241/sqft |
Source: RANW #50313116 Report a problem | ||
| 4/1/2025 | Listing removed | $399,400$241/sqft |
Source: | ||
Public tax history
Tax history is unavailable.
Neighborhood: 54110
Nearby schools
GreatSchools rating
- 8/10Brillion Elementary SchoolGrades: PK-5Distance: 1 mi
- 9/10Brillion Middle SchoolGrades: 6-8Distance: 1 mi
- 4/10Brillion High SchoolGrades: 9-12Distance: 2.5 mi

Get pre-qualified for a loan
At Zillow Home Loans, we can pre-qualify you in as little as 5 minutes with no impact to your credit score.An equal housing lender. NMLS #10287.

