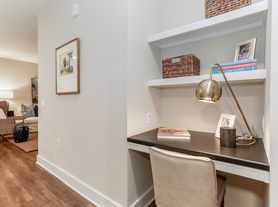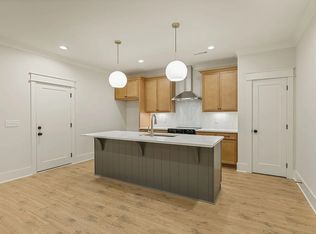Lease this home and get more from Invitation Homes professional property management. This home comes fully loaded with quality amenities, must-have services, high-end tech and ProCare professional maintenance. Your estimated total monthly payment is $2543.90, which includes base rent and required services. Base rent varies based on selected lease term. Here's a house you can grow with. You'll get the room you need to step into the life you deserve. The living area gives you plenty of space for both formal dining and a plush entertainment area. Prepare delicious meals in a great kitchen perfect for any occasion. Stainless steel appliances, granite countertops and roomy cabinets deliver a worry-free cooking space worthy of you. How would you like your own home garden? That's possible in this great backyard that comes with a patio. Don't wait, apply online today!
This home is located within the service area where our Internet Package is required, it will be equipped with high-speed internet and media streaming capabilities at just $85 per month, a great value. This monthly fee will be required in your lease.
At Invitation Homes, we offer pet-friendly, yard-having homes for lease with Smart Home technology in awesome neighborhoods across the country. Live in a great house without the headache and long-term commitment of owning. Discover your dream home with Invitation Homes.
To make your leasing lifestyle as hassle-free as possible, every Invitation Homes lease requires a subscription to our Lease Easy bundle. You'll enjoy more convenience and control with standard services that may include air filter delivery, utility management, and Smart Home with video doorbell. Want to take easy to the next level? Lawn care and pest control are also available.
Home Features and Amenities: Air Conditioning, Covered Porch, Garage, Granite Countertops, Hardwood Floors, Long Lease Terms, Luxury Vinyl Plank, Patio, Pet Friendly, Recessed Lighting, Smart Home, Stainless Steel Appliances, W/D Hookups, and professionally managed by Invitation Homes.
Invitation Homes is an equal housing lessor under the FHA. Applicable local, state and federal laws may apply. Additional terms and conditions apply. This listing is not an offer to rent. You must submit additional information including an application to rent and an application fee. All leasing information is believed to be accurate, but changes may have occurred since photographs were taken and square footage is estimated. Furthermore, prices and dates may change without notice. See InvitationHomes website for more information.
Beware of scams: Employees of Invitation Homes will never ask you for your username and password. Invitation Homes does not advertise on Craigslist, Social Serve, etc. We own our homes; there are no private owners. All funds to lease with Invitation Homes are paid directly through our website, never through wire transfer or payment app like Zelle, Pay Pal, or Cash App.
For more info, please submit an inquiry for this home. Applications are subject to our qualification requirements. Additional terms and conditions apply. CONSENT TO CALLS & TEXT MESSAGING: By entering your contact information, you expressly consent to receive emails, calls, and text messages from Invitation Homes including by autodialer, prerecorded or artificial voice and including marketing communications. Msg & Data rates may apply. You also agree to our Terms of Use and our Privacy Policy.
House for rent
$2,399/mo
510 Ruby Oaks Ln, Murfreesboro, TN 37128
4beds
1,960sqft
Price may not include required fees and charges.
Single family residence
Available now
Cats, small dogs OK
Attached garage parking
What's special
Covered porchStainless steel appliancesLuxury vinyl plankGranite countertopsRecessed lightingHardwood floorsAir conditioning
- 176 days |
- -- |
- -- |
Travel times
Looking to buy when your lease ends?
Consider a first-time homebuyer savings account designed to grow your down payment with up to a 6% match & a competitive APY.
Facts & features
Interior
Bedrooms & bathrooms
- Bedrooms: 4
- Bathrooms: 3
- Full bathrooms: 2
- 1/2 bathrooms: 1
Features
- Flooring: Hardwood
Interior area
- Total interior livable area: 1,960 sqft
Property
Parking
- Parking features: Attached
- Has attached garage: Yes
- Details: Contact manager
Features
- Patio & porch: Patio, Porch
- Exterior features: Utilities fee required
Details
- Parcel number: 075094KA01000
Construction
Type & style
- Home type: SingleFamily
- Property subtype: Single Family Residence
Community & HOA
Location
- Region: Murfreesboro
Financial & listing details
- Lease term: Contact For Details
Price history
| Date | Event | Price |
|---|---|---|
| 10/3/2025 | Price change | $2,399-1.9%$1/sqft |
Source: Zillow Rentals | ||
| 9/15/2025 | Price change | $2,445-1.6%$1/sqft |
Source: Zillow Rentals | ||
| 8/19/2025 | Price change | $2,485-1.6%$1/sqft |
Source: Zillow Rentals | ||
| 7/12/2025 | Price change | $2,525-0.9%$1/sqft |
Source: Zillow Rentals | ||
| 7/10/2025 | Price change | $2,549-1.9%$1/sqft |
Source: Zillow Rentals | ||

