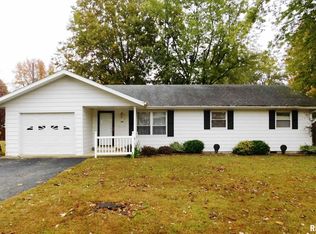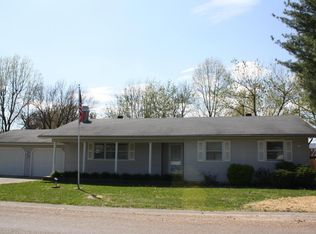Sold for $149,900 on 11/21/23
$149,900
510 Roddy Rd, Salem, IL 62881
3beds
1,344sqft
Single Family Residence, Residential
Built in 1974
8,500 Square Feet Lot
$161,500 Zestimate®
$112/sqft
$1,734 Estimated rent
Home value
$161,500
$150,000 - $173,000
$1,734/mo
Zestimate® history
Loading...
Owner options
Explore your selling options
What's special
Adorable home with many updates, 3 bedrooms (with the option of adding a wall to make 4th bedroom) and 2 1/2 bathrooms. Laminate flooring, neutral interior and a true move in ready home. Open kitchen and dining room with opening to living room is great for gatherings. Amazing back yard with an above ground pool, new vinyl fence, covered deck and 3 sheds offer a place to enjoy morning coffee. Garage includes a workshop area as well.
Zillow last checked: 8 hours ago
Listing updated: November 21, 2023 at 12:16pm
Listed by:
Stacey Russell Phone:618-548-5123,
SOMER REAL ESTATE
Bought with:
CHRISTINA L GILLETT, 475195501
SOMER REAL ESTATE
Source: RMLS Alliance,MLS#: EB450980 Originating MLS: Egyptian Board of REALTORS
Originating MLS: Egyptian Board of REALTORS

Facts & features
Interior
Bedrooms & bathrooms
- Bedrooms: 3
- Bathrooms: 3
- Full bathrooms: 2
- 1/2 bathrooms: 1
Bedroom 1
- Level: Main
- Dimensions: 11ft 5in x 14ft 1in
Bedroom 2
- Level: Main
- Dimensions: 8ft 0in x 20ft 4in
Bedroom 3
- Level: Main
- Dimensions: 7ft 3in x 11ft 5in
Other
- Level: Main
- Dimensions: 11ft 5in x 10ft 3in
Kitchen
- Level: Main
- Dimensions: 11ft 0in x 11ft 5in
Laundry
- Level: Main
- Dimensions: 11ft 5in x 7ft 7in
Living room
- Level: Main
- Dimensions: 20ft 3in x 11ft 5in
Main level
- Area: 1344
Heating
- Has Heating (Unspecified Type)
Cooling
- Central Air
Appliances
- Included: Dishwasher, Range, Refrigerator
Features
- High Speed Internet
- Basement: Crawl Space
Interior area
- Total structure area: 1,344
- Total interior livable area: 1,344 sqft
Property
Parking
- Total spaces: 1
- Parking features: Attached
- Attached garage spaces: 1
- Details: Number Of Garage Remotes: 1
Features
- Patio & porch: Deck
- Pool features: Above Ground
Lot
- Size: 8,500 sqft
- Dimensions: 100 x 85
- Features: Level
Details
- Additional structures: Shed(s)
- Parcel number: 1100021550
Construction
Type & style
- Home type: SingleFamily
- Architectural style: Ranch
- Property subtype: Single Family Residence, Residential
Materials
- Frame, Vinyl Siding
- Roof: Shingle
Condition
- New construction: No
- Year built: 1974
Utilities & green energy
- Sewer: Public Sewer
- Water: Public
Community & neighborhood
Location
- Region: Salem
- Subdivision: Howard
Price history
| Date | Event | Price |
|---|---|---|
| 11/21/2023 | Sold | $149,900$112/sqft |
Source: | ||
| 10/16/2023 | Contingent | $149,900$112/sqft |
Source: | ||
| 10/15/2023 | Listed for sale | $149,900+430.6%$112/sqft |
Source: | ||
| 6/7/2007 | Sold | $28,250$21/sqft |
Source: Public Record Report a problem | ||
Public tax history
| Year | Property taxes | Tax assessment |
|---|---|---|
| 2024 | $1,039 +2.7% | $20,100 +7% |
| 2023 | $1,012 +8.1% | $18,780 +10% |
| 2022 | $936 +6% | $17,070 +7% |
Find assessor info on the county website
Neighborhood: 62881
Nearby schools
GreatSchools rating
- 8/10Hawthorn Elementary SchoolGrades: K-3Distance: 0.5 mi
- 7/10Franklin Park Middle SchoolGrades: PK,4-8Distance: 0.6 mi
- 6/10Salem Community High SchoolGrades: 9-12Distance: 1 mi
Schools provided by the listing agent
- Elementary: Salem
- Middle: Salem
- High: Salem Community High School
Source: RMLS Alliance. This data may not be complete. We recommend contacting the local school district to confirm school assignments for this home.

Get pre-qualified for a loan
At Zillow Home Loans, we can pre-qualify you in as little as 5 minutes with no impact to your credit score.An equal housing lender. NMLS #10287.

