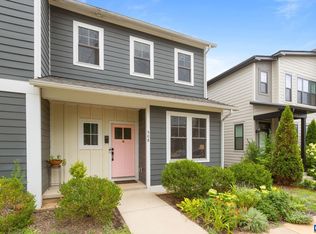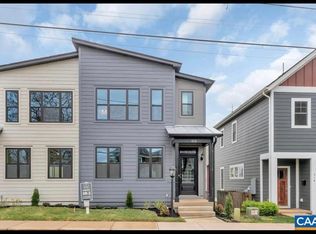Closed
$362,500
510 Rives St, Charlottesville, VA 22902
2beds
1,188sqft
Townhouse
Built in 2018
1,306.8 Square Feet Lot
$365,200 Zestimate®
$305/sqft
$2,274 Estimated rent
Home value
$365,200
$347,000 - $383,000
$2,274/mo
Zestimate® history
Loading...
Owner options
Explore your selling options
What's special
Two-bedroom home with sought-after neighborhood amenities less than a mile away in every direction. Highlights include hip Belmont restaurants, bustling downtown mall, and UVA campus to the West; entrances to Interstate 64 to the South; Rivanna River and walk/bike trails to the East. Contemporary arts & crafts home features two full suites upstairs and an open floorplan on the main floor. Light streams in both upstairs and down; hardwood floors throughout. A functionally-designed kitchen features white kitchen cabinetry, granite countertops and breakfast bar, stainless steel appliances, half-bath, and a convenient door to a deck that opens onto greenspace. Bonus! Just off the deck is a spacious storage room.
Zillow last checked: 8 hours ago
Listing updated: July 24, 2025 at 09:30pm
Listed by:
SHANN WHITED 434-962-4741,
AVENUE REALTY, LLC
Bought with:
ASHLEY PALMER, 0225232104
TOWN REALTY
Source: CAAR,MLS#: 650266 Originating MLS: Charlottesville Area Association of Realtors
Originating MLS: Charlottesville Area Association of Realtors
Facts & features
Interior
Bedrooms & bathrooms
- Bedrooms: 2
- Bathrooms: 3
- Full bathrooms: 2
- 1/2 bathrooms: 1
- Main level bathrooms: 1
Bedroom
- Level: Second
Bathroom
- Level: Second
Great room
- Level: First
Half bath
- Level: First
Kitchen
- Level: First
Laundry
- Level: Second
Heating
- Forced Air
Cooling
- Central Air
Appliances
- Included: ENERGY STAR Qualified Appliances, ENERGY STAR Qualified Dishwasher, ENERGY STAR Qualified Refrigerator, ENERGY STAR Qualified Washer, ENERGY STAR Qualified Water Heater, Dryer, Washer
Features
- Basement: Crawl Space
- Common walls with other units/homes: End Unit
Interior area
- Total structure area: 1,216
- Total interior livable area: 1,188 sqft
- Finished area above ground: 1,188
- Finished area below ground: 0
Property
Features
- Levels: Two
- Stories: 2
Lot
- Size: 1,306 sqft
Details
- Parcel number: 560086E00
- Zoning description: PUD Planned Unit Development
Construction
Type & style
- Home type: Townhouse
- Architectural style: Craftsman
- Property subtype: Townhouse
- Attached to another structure: Yes
Materials
- Stick Built
- Foundation: Poured
- Roof: Architectural
Condition
- New construction: No
- Year built: 2018
Details
- Builder name: SOUTHERN DEVELOPMENT HOMES
Utilities & green energy
- Sewer: Public Sewer
- Water: Public
- Utilities for property: Cable Available
Community & neighborhood
Security
- Security features: Carbon Monoxide Detector(s), Smoke Detector(s)
Location
- Region: Charlottesville
- Subdivision: SUNRISE PARK
HOA & financial
HOA
- Has HOA: Yes
- HOA fee: $50 monthly
- Amenities included: None
- Services included: Association Management, Common Area Maintenance
Price history
| Date | Event | Price |
|---|---|---|
| 5/10/2024 | Sold | $362,500-2%$305/sqft |
Source: | ||
| 4/12/2024 | Pending sale | $370,000$311/sqft |
Source: | ||
| 3/28/2024 | Listed for sale | $370,000$311/sqft |
Source: | ||
| 3/13/2024 | Pending sale | $370,000$311/sqft |
Source: | ||
| 3/11/2024 | Listed for sale | $370,000+28.2%$311/sqft |
Source: | ||
Public tax history
| Year | Property taxes | Tax assessment |
|---|---|---|
| 2024 | $3,520 +5.9% | $356,200 +3.8% |
| 2023 | $3,323 +136.7% | $343,100 +17.3% |
| 2022 | $1,404 -44.6% | $292,400 +9.6% |
Find assessor info on the county website
Neighborhood: Belmont
Nearby schools
GreatSchools rating
- 1/10Clark Elementary SchoolGrades: PK-4Distance: 0.4 mi
- 3/10Buford Middle SchoolGrades: 7-8Distance: 1.7 mi
- 5/10Charlottesville High SchoolGrades: 9-12Distance: 2.2 mi
Schools provided by the listing agent
- Elementary: Summit
- Middle: Walker & Buford
- High: Charlottesville
Source: CAAR. This data may not be complete. We recommend contacting the local school district to confirm school assignments for this home.
Get a cash offer in 3 minutes
Find out how much your home could sell for in as little as 3 minutes with a no-obligation cash offer.
Estimated market value$365,200
Get a cash offer in 3 minutes
Find out how much your home could sell for in as little as 3 minutes with a no-obligation cash offer.
Estimated market value
$365,200

