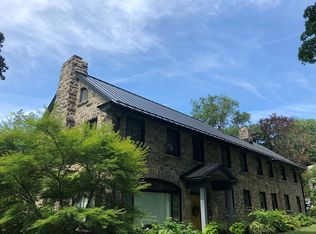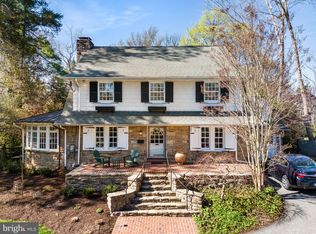Sold for $935,000
Street View
$935,000
510 Riverview Rd, Swarthmore, PA 19081
6beds
4baths
2,513sqft
SingleFamily
Built in 1930
0.77 Acres Lot
$1,086,900 Zestimate®
$372/sqft
$4,073 Estimated rent
Home value
$1,086,900
$1.01M - $1.17M
$4,073/mo
Zestimate® history
Loading...
Owner options
Explore your selling options
What's special
Please visit www.SwarthmoreAgent.com for more photos & community info! This sprawling 1930s farmhouse offers the best of both worlds. The setting is an astonishingly large and beautiful piece of property that feels more like a meadow than a yard, with peaceful views of nature in every direction. The location is just blocks from Swarthmore's swim club, soccer field, elementary school & bustling downtown. Enter the front door for a taste of the heart of pine floors and soft colors throughout. Big windows allow luxurious vistas of the gardens, where rhododendron, forsythia, and butterfly bushes provide a lush landscape of natural artwork. A working fireplace is at the heart of the large living room. Floor-to-ceiling built-in bookshelves flank the doorway to a turret shaped screened porch ~~~ the dining room of choice in summer months! The formal dining room is spacious with a charming window seat perfect for curling up with a book. The bright kitchen is equipped with Bosch appliances. A thoughtful addition comprised of a powder room, laundry area, coat closet and wall of storage cupboards helps keep the whole house organized. The powder room features a playful Mediterranean blue penny tile floor and pedestal sink. Sliding doors from the kitchen lead out onto an enormous deck, built to embrace an antique copper beech tree. The deck spills down onto a generous brick patio, overlooking one of the biggest backyards in all of Swarthmore. A long look over this peaceful expanse of grass and trees inspires visions of weddings, ball games, and vegetable gardens to come! The 2nd floor features four spacious bedrooms, each with large closets and one with an en suite bath, as well as a hall bath. Stairs to the 3rd floor open into a sunny sitting room. To one side of the sitting room is a large office/6th bedroom. On the other side is the spacious master bedroom with walk-in closet & en suite bath. Each room of this charming farmhouse overflows with personality ~~~ one visit won't be enough to spot all the built-ins, secret storage places & hidden doors. Many updates, including a new gas heater, make it easy to move right in. Your desired renovations will be a strong investment on one of Swarthmore's most distinctive streets. The rare double lot is private but not isolated. Down the gentle slope of Riverview Road the swim club & town soccer field await. Just two blocks from the field, highly sought-after Swarthmore-Rutledge Elementary School abuts a footpath to downtown Swarthmore's co-op grocery store, library, & regional rail to Philadelphia.
Facts & features
Interior
Bedrooms & bathrooms
- Bedrooms: 6
- Bathrooms: 4
Heating
- Other, Gas
Cooling
- Wall
Features
- Flooring: Hardwood
- Has fireplace: No
Interior area
- Total interior livable area: 2,513 sqft
Property
Parking
- Total spaces: 2
- Parking features: Garage - Attached
Features
- Exterior features: Stucco
Lot
- Size: 0.77 Acres
Details
- Parcel number: 43000099600
Construction
Type & style
- Home type: SingleFamily
Materials
- Roof: Other
Condition
- Year built: 1930
Community & neighborhood
Location
- Region: Swarthmore
Price history
| Date | Event | Price |
|---|---|---|
| 3/13/2023 | Sold | $935,000+95.8%$372/sqft |
Source: Public Record Report a problem | ||
| 4/3/2014 | Sold | $477,500+6.1%$190/sqft |
Source: Public Record Report a problem | ||
| 2/18/2014 | Listed for sale | $450,000-4.1%$179/sqft |
Source: D. Patrick Welsh Real Estate, LLC #6339502 Report a problem | ||
| 10/18/2012 | Listing removed | $469,000$187/sqft |
Source: Coldwell Banker Preferred - Media Office #6088733 Report a problem | ||
| 10/6/2012 | Price change | $469,000-4.1%$187/sqft |
Source: Coldwell Banker Preferred - Media Office #6088733 Report a problem | ||
Public tax history
| Year | Property taxes | Tax assessment |
|---|---|---|
| 2025 | $14,089 +2.4% | $381,680 |
| 2024 | $13,754 +4% | $381,680 |
| 2023 | $13,221 +0.3% | $381,680 |
Find assessor info on the county website
Neighborhood: 19081
Nearby schools
GreatSchools rating
- 7/10Swarthmore-Rutledge SchoolGrades: K-5Distance: 0.5 mi
- 6/10Strath Haven Middle SchoolGrades: 6-8Distance: 1.8 mi
- 9/10Strath Haven High SchoolGrades: 9-12Distance: 1.9 mi
Schools provided by the listing agent
- Elementary: SWART-RUTL
- Middle: STRATH HVN
- High: STRATHHAVN
- District: Wallingfd-swarthmore
Source: The MLS. This data may not be complete. We recommend contacting the local school district to confirm school assignments for this home.
Get a cash offer in 3 minutes
Find out how much your home could sell for in as little as 3 minutes with a no-obligation cash offer.
Estimated market value$1,086,900
Get a cash offer in 3 minutes
Find out how much your home could sell for in as little as 3 minutes with a no-obligation cash offer.
Estimated market value
$1,086,900

