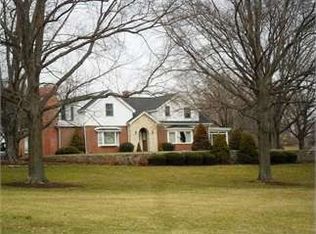Sold for $450,000 on 11/24/25
$450,000
510 Ridge Rd, Orwigsburg, PA 17961
3beds
4,077sqft
Single Family Residence
Built in 1948
2 Acres Lot
$-- Zestimate®
$110/sqft
$3,855 Estimated rent
Home value
Not available
Estimated sales range
Not available
$3,855/mo
Zestimate® history
Loading...
Owner options
Explore your selling options
What's special
Back on the market !!!This is your second chance to own a unique mid century home. Built with all the crafsmanship and attention to detail that this era offered, it is one of the most prestigious addresses in Orwigsburg. Over 4000 square feet of living space, with an additional apartment over the semi detached garage, there is plenty of room for living, working and entertaining. The garden space is a tranquil spot for reflection. Main floor offers hardwood floors thruout. Very spacious den or office featuring great views of garden . Built ends with shelves and storage with a wet bar. Living room with fireplace and built in shelves. Formal dining room. Breakfast nook opens on to sunroom. sunroom features sliding glass doors for year round enjoyment. Second floor offers 2 enormous bedrooms. Main bedroom has large walkins with a cedar closet. Full bath with whirlpool tub and separate shower. 2nd bedroom has large walkin closet, full bath, and glass doors leading to a deck overlooking the garden. There is also a 3rd bedroom. 2nd floor has new carpeting and hardwood floors. The home has been freshly painted with new epoxy floor in garage. Garage also features cabinets and workbench. Moving to the detached garage thru the breezeway you'll find a 2 car oversized space with plenty of room for your toys, hobbies or storage. The living space above has full kitchen, 2 bedrooms and hardwood floors. Perfect for guests. The grounds include 2 acres of lawn to increase your privacy, gazebo, gardens and walkways. Also a storage shed for your lawn tools and equipment. Schedule your private showing today. You wont be disappointed!
Zillow last checked: 8 hours ago
Listing updated: December 22, 2025 at 10:55am
Listed by:
Richard Finnefrock 570-617-1174,
Century 21 Ryon Real Estate
Bought with:
Tara Furer-Romig, AB065827
BHHS Homesale Realty - Schuylkill Haven
Source: Bright MLS,MLS#: PASK2018774
Facts & features
Interior
Bedrooms & bathrooms
- Bedrooms: 3
- Bathrooms: 3
- Full bathrooms: 2
- 1/2 bathrooms: 1
- Main level bathrooms: 1
Basement
- Area: 2000
Heating
- Baseboard, Oil
Cooling
- Heat Pump, Electric
Appliances
- Included: Electric Water Heater
Features
- Basement: Full
- Number of fireplaces: 1
Interior area
- Total structure area: 6,077
- Total interior livable area: 4,077 sqft
- Finished area above ground: 4,077
- Finished area below ground: 0
Property
Parking
- Total spaces: 3
- Parking features: Garage Door Opener, Other, Attached, Detached
- Attached garage spaces: 3
Accessibility
- Accessibility features: None
Features
- Levels: Two and One Half
- Stories: 2
- Pool features: None
Lot
- Size: 2 Acres
Details
- Additional structures: Above Grade, Below Grade
- Parcel number: 56080003
- Zoning: RESIDENTIAL
- Special conditions: Standard
Construction
Type & style
- Home type: SingleFamily
- Architectural style: Mid-Century Modern
- Property subtype: Single Family Residence
Materials
- Frame, Brick
- Foundation: Block
Condition
- Good
- New construction: No
- Year built: 1948
Utilities & green energy
- Sewer: Public Sewer
- Water: Public
Community & neighborhood
Location
- Region: Orwigsburg
- Subdivision: Orwigsburg
- Municipality: ORWIGSBURG BORO
Other
Other facts
- Listing agreement: Exclusive Right To Sell
- Ownership: Fee Simple
Price history
| Date | Event | Price |
|---|---|---|
| 11/24/2025 | Sold | $450,000-24.9%$110/sqft |
Source: | ||
| 10/23/2025 | Pending sale | $599,000$147/sqft |
Source: | ||
| 10/21/2025 | Listing removed | $599,000$147/sqft |
Source: | ||
| 10/4/2025 | Listed for sale | $599,000$147/sqft |
Source: | ||
| 8/9/2025 | Pending sale | $599,000$147/sqft |
Source: | ||
Public tax history
| Year | Property taxes | Tax assessment |
|---|---|---|
| 2023 | $8,940 -0.9% | $128,250 |
| 2022 | $9,017 +3.2% | $128,250 |
| 2021 | $8,739 +0.6% | $128,250 |
Find assessor info on the county website
Neighborhood: 17961
Nearby schools
GreatSchools rating
- 7/10Blue Mountain El East SchoolGrades: K-5Distance: 1.5 mi
- 6/10Blue Mountain Middle SchoolGrades: 6-8Distance: 1.5 mi
- 7/10Blue Mountain High SchoolGrades: 9-12Distance: 1.2 mi
Schools provided by the listing agent
- District: Blue Mountain
Source: Bright MLS. This data may not be complete. We recommend contacting the local school district to confirm school assignments for this home.

Get pre-qualified for a loan
At Zillow Home Loans, we can pre-qualify you in as little as 5 minutes with no impact to your credit score.An equal housing lender. NMLS #10287.
