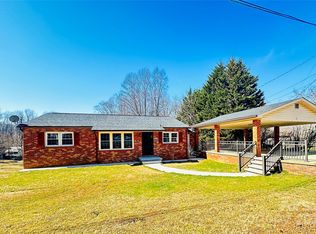Closed
$315,000
510 Reservoir Rd, Marion, NC 28752
3beds
2,280sqft
Single Family Residence
Built in 1975
0.3 Acres Lot
$315,400 Zestimate®
$138/sqft
$1,966 Estimated rent
Home value
$315,400
Estimated sales range
Not available
$1,966/mo
Zestimate® history
Loading...
Owner options
Explore your selling options
What's special
Stunning, renovated home just minutes from downtown Marion, North Carolina. This home was remodeled in 2022 with Luxury Vinyl Plank flooring, a beautiful kitchen, and vinyl siding. This spacious 3 bed, 2 bath home features 2 living rooms and large bedrooms, along with 2 bonus rooms!. The metal roof was installed in 2015, and a water heater in 2019. With plenty of deck space, and a large fenced-in back yard there is plenty of room for entertaining. Just moments from the Maple Leaf Sports Complex! Seller is a licensed NC Real Estate Broker.
Zillow last checked: 8 hours ago
Listing updated: August 22, 2025 at 05:03am
Listing Provided by:
Hunter Trombetta htrombetta@fisherrealtync.com,
Fisher Realty - 10 Park Place
Bought with:
Jenna Allison
Keller Williams Professionals
Source: Canopy MLS as distributed by MLS GRID,MLS#: 4257804
Facts & features
Interior
Bedrooms & bathrooms
- Bedrooms: 3
- Bathrooms: 2
- Full bathrooms: 2
- Main level bedrooms: 3
Primary bedroom
- Level: Main
Bedroom s
- Level: Main
Bedroom s
- Level: Main
Bathroom full
- Level: Main
Bathroom full
- Level: Basement
Bonus room
- Level: Basement
Kitchen
- Level: Main
Living room
- Level: Main
Heating
- Baseboard, Ductless, Heat Pump
Cooling
- Ductless
Appliances
- Included: Electric Range, Refrigerator
- Laundry: In Basement
Features
- Flooring: Carpet, Linoleum, Vinyl
- Basement: Exterior Entry,Finished,Full,Interior Entry,Walk-Out Access
Interior area
- Total structure area: 1,226
- Total interior livable area: 2,280 sqft
- Finished area above ground: 1,226
- Finished area below ground: 1,054
Property
Parking
- Parking features: Driveway
- Has uncovered spaces: Yes
Features
- Levels: One
- Stories: 1
- Patio & porch: Deck
- Fencing: Back Yard,Chain Link
Lot
- Size: 0.30 Acres
- Features: Wooded
Details
- Parcel number: 170105284167
- Zoning: RES
- Special conditions: Standard
Construction
Type & style
- Home type: SingleFamily
- Architectural style: Traditional
- Property subtype: Single Family Residence
Materials
- Stucco, Vinyl
- Roof: Metal
Condition
- New construction: No
- Year built: 1975
Utilities & green energy
- Sewer: Septic Installed
- Water: City
Community & neighborhood
Location
- Region: Marion
- Subdivision: none
Other
Other facts
- Listing terms: Cash,Conventional
- Road surface type: Gravel, Concrete
Price history
| Date | Event | Price |
|---|---|---|
| 8/21/2025 | Sold | $315,000-10%$138/sqft |
Source: | ||
| 7/14/2025 | Price change | $350,000-4.1%$154/sqft |
Source: | ||
| 6/27/2025 | Price change | $365,000-3.9%$160/sqft |
Source: | ||
| 6/11/2025 | Price change | $380,000-2.6%$167/sqft |
Source: | ||
| 6/2/2025 | Price change | $390,000-2.5%$171/sqft |
Source: | ||
Public tax history
| Year | Property taxes | Tax assessment |
|---|---|---|
| 2024 | $913 +3.3% | $127,740 |
| 2023 | $883 +22.1% | $127,740 +23.9% |
| 2022 | $723 | $103,120 |
Find assessor info on the county website
Neighborhood: 28752
Nearby schools
GreatSchools rating
- 4/10Marion Elementary SchoolGrades: PK-5Distance: 1 mi
- 2/10West Mcdowell Junior High SchoolGrades: 6-8Distance: 1.3 mi
- 3/10Mcdowell High SchoolGrades: 9-12Distance: 1.1 mi
Schools provided by the listing agent
- Elementary: Marion
- Middle: West McDowell
- High: McDowell
Source: Canopy MLS as distributed by MLS GRID. This data may not be complete. We recommend contacting the local school district to confirm school assignments for this home.

Get pre-qualified for a loan
At Zillow Home Loans, we can pre-qualify you in as little as 5 minutes with no impact to your credit score.An equal housing lender. NMLS #10287.
