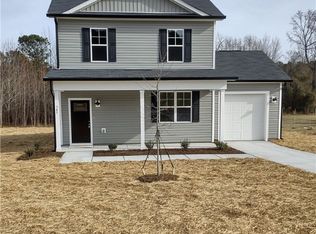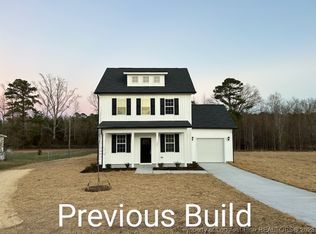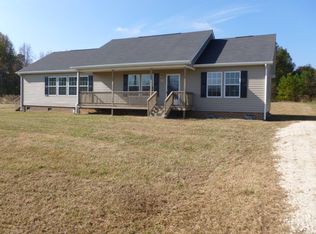Sold for $260,000
$260,000
510 Ray Byrd Rd, Lillington, NC 27546
3beds
1,282sqft
Single Family Residence
Built in 2024
0.52 Acres Lot
$264,100 Zestimate®
$203/sqft
$1,625 Estimated rent
Home value
$264,100
Estimated sales range
Not available
$1,625/mo
Zestimate® history
Loading...
Owner options
Explore your selling options
What's special
Recently Built New Construction Home, Lived in by Seller for less than a Month, this 2-Story Quality Built on over half an Acre Home Built by SBM Homes LLC. The Bailey Ray Floor-Plan Offers 3-Bedrooms, 2.5 Baths, Formal Family & Dining Rooms Open to Galley Style Kitchen, Quartz Countertops in Kitchen & Bathrooms, Separate Breakfast Area Adjacent to Kitchen, Indoor-Downstairs Laundry. Luxury Vinyl Flooring Downstairs, Carpeted Bedrooms & are All Upstairs, Luxury Vinyl Flooring in Both Master Suite & Secondary Bathroom, Master Suite Features a Walk-In Closet & Walk-In Shower, Ample Windows Throughout the Home Offer Lovely Views of the Community & Pine Trees. You'll Find that the lenthy drive-way with an additional attached Concrete Slab on side of the home that can accommadate ample parking, Finished Single Car Garage w/Remotes, Covered Front Porch, Backyard Features Concrete Patio, Grass and Unlimited Views of the Pine Trees... This Home Won't Last!! Schedule Your Private Tour Today.
Zillow last checked: 8 hours ago
Listing updated: July 12, 2024 at 01:27pm
Listed by:
ELIZABETH QUAYAT-MARTINO,
COLDWELL BANKER ADVANTAGE - FAYETTEVILLE
Bought with:
JOHNNY MCKOY, 281927
MCKOY REALTY INC.
Source: LPRMLS,MLS#: 726427 Originating MLS: Longleaf Pine Realtors
Originating MLS: Longleaf Pine Realtors
Facts & features
Interior
Bedrooms & bathrooms
- Bedrooms: 3
- Bathrooms: 3
- Full bathrooms: 2
- 1/2 bathrooms: 1
Heating
- Heat Pump
Cooling
- Central Air, Electric
Appliances
- Included: Dishwasher, Microwave, Range
- Laundry: Washer Hookup, Dryer Hookup, In Unit
Features
- Breakfast Area, Ceiling Fan(s), Separate/Formal Dining Room, Kitchen Exhaust Fan, Walk-In Closet(s)
- Flooring: Carpet, Vinyl
- Has fireplace: No
- Fireplace features: None
Interior area
- Total interior livable area: 1,282 sqft
Property
Parking
- Total spaces: 1
- Parking features: Attached, Garage
- Attached garage spaces: 1
Features
- Levels: Two
- Stories: 2
- Patio & porch: Covered, Patio, Porch
- Exterior features: Patio
Lot
- Size: 0.52 Acres
- Dimensions: 155' x 120' x 208'.33" x 165'.14"
- Features: Cul-De-Sac, Level
- Topography: Level
Details
- Parcel number: 0558380571
- Special conditions: Standard
Construction
Type & style
- Home type: SingleFamily
- Architectural style: Two Story
- Property subtype: Single Family Residence
Materials
- Vinyl Siding
- Foundation: Slab
Condition
- New construction: No
- Year built: 2024
Details
- Warranty included: Yes
Utilities & green energy
- Sewer: Septic Tank
- Water: Public
Community & neighborhood
Community
- Community features: Gutter(s)
Location
- Region: Lillington
- Subdivision: Stockyard
Other
Other facts
- Listing terms: Cash,Conventional,FHA,VA Loan
- Ownership: Less than a year
Price history
| Date | Event | Price |
|---|---|---|
| 7/10/2024 | Sold | $260,000-1.5%$203/sqft |
Source: | ||
| 6/10/2024 | Pending sale | $264,000$206/sqft |
Source: | ||
| 5/31/2024 | Listed for sale | $264,000+7.3%$206/sqft |
Source: | ||
| 5/25/2024 | Listing removed | -- |
Source: Zillow Rentals Report a problem | ||
| 5/22/2024 | Price change | $1,800-5.3%$1/sqft |
Source: Zillow Rentals Report a problem | ||
Public tax history
| Year | Property taxes | Tax assessment |
|---|---|---|
| 2025 | $1,336 +622.3% | $175,978 |
| 2024 | $185 | $175,978 +576.3% |
| 2023 | $185 | $26,020 |
Find assessor info on the county website
Neighborhood: 27546
Nearby schools
GreatSchools rating
- 3/10Lillington-Shawtown ElementaryGrades: PK-5Distance: 2 mi
- 2/10Harnett Central MiddleGrades: 6-8Distance: 6.9 mi
- 3/10Harnett Central HighGrades: 9-12Distance: 7.1 mi
Schools provided by the listing agent
- Elementary: Lillington Shawtown Elem
- Middle: Harnett - Harnett Central
- High: Harnett - Harnett Central
Source: LPRMLS. This data may not be complete. We recommend contacting the local school district to confirm school assignments for this home.
Get a cash offer in 3 minutes
Find out how much your home could sell for in as little as 3 minutes with a no-obligation cash offer.
Estimated market value$264,100
Get a cash offer in 3 minutes
Find out how much your home could sell for in as little as 3 minutes with a no-obligation cash offer.
Estimated market value
$264,100


