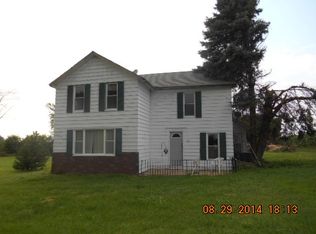Closed
$100,111
510 Providence Rd, Buda, IL 61314
3beds
1,120sqft
Single Family Residence
Built in 1870
1.32 Acres Lot
$102,900 Zestimate®
$89/sqft
$1,285 Estimated rent
Home value
$102,900
Estimated sales range
Not available
$1,285/mo
Zestimate® history
Loading...
Owner options
Explore your selling options
What's special
This newly-renovated 3-bedroom 1-1/2 bath Home offers you a serene retreat, married with modern conveniences. "New" is all over the place - siding, gutters, beautiful wood laminate flooring, central air, and a partial new roof that enhances the metal one over the main part of the structure. Smart and practical updates of plumbing and electrical, with tankless HWH. The large kitchen is spacious enough to easily accommodate a traditional dining area and the open layout of the main floor is tailor-made for gatherings of friends and family. Bedrooms are nicely-sized and the creation of the 1/2-bath upstairs was genius! The standout feature is most definitely the Land. Well over an acre of gently rolling expanse, enhanced by an impressive assortment of trees - apple, peach, nectarine, magnolia, Austrian pine, and many more. The country views are breath-taking and the new front porch (8x25) gives you the perfect place to relax and fully enjoy them. And the outbuildings!! A poultry barn extraordinaire sits by the multi-chambered garage (harboring a surprisingly nice workshop area!) Nestled on the outskirts of the small community of Buda (Bureau Valley School District), you'll find the privacy for which you've been yearning. Selling as-is, with all personal possessions remaining on the property - ownership passing at closing. You can admire the tractor, but don't fall in love - it's not staying. But you can!! Move on in and begin creating the memories of a LifeTime.
Zillow last checked: 18 hours ago
Listing updated: July 02, 2025 at 11:01am
Listing courtesy of:
Beth Mulcahy 815-866-3630,
Landmark Realty Of Illinois LLC
Bought with:
Michael Zaransky
COLLECTION FIRM
Source: MRED as distributed by MLS GRID,MLS#: 12330914
Facts & features
Interior
Bedrooms & bathrooms
- Bedrooms: 3
- Bathrooms: 2
- Full bathrooms: 1
- 1/2 bathrooms: 1
Primary bedroom
- Features: Flooring (Carpet)
- Level: Second
- Area: 156 Square Feet
- Dimensions: 13X12
Bedroom 2
- Features: Flooring (Carpet)
- Level: Second
- Area: 91 Square Feet
- Dimensions: 13X7
Bedroom 3
- Features: Flooring (Wood Laminate)
- Level: Main
- Area: 77 Square Feet
- Dimensions: 11X7
Enclosed porch
- Level: Main
- Area: 112 Square Feet
- Dimensions: 16X7
Kitchen
- Features: Kitchen (Eating Area-Table Space), Flooring (Wood Laminate)
- Level: Main
- Area: 294 Square Feet
- Dimensions: 21X14
Laundry
- Level: Main
- Area: 48 Square Feet
- Dimensions: 6X8
Living room
- Features: Flooring (Wood Laminate)
- Level: Main
- Area: 224 Square Feet
- Dimensions: 16X14
Heating
- Natural Gas
Cooling
- Central Air
Appliances
- Included: Refrigerator, Dryer
- Laundry: Main Level
Features
- 1st Floor Bedroom, 1st Floor Full Bath
- Basement: Unfinished,Partial
Interior area
- Total structure area: 0
- Total interior livable area: 1,120 sqft
Property
Parking
- Total spaces: 1
- Parking features: On Site, Garage Owned, Detached, Garage
- Garage spaces: 1
Accessibility
- Accessibility features: No Disability Access
Features
- Stories: 1
- Exterior features: Fire Pit
Lot
- Size: 1.32 Acres
- Dimensions: 308X156X225X142X173
Details
- Additional structures: Workshop, Poultry Coop, Shed(s), Garage(s)
- Parcel number: 1434452014
- Special conditions: None
Construction
Type & style
- Home type: SingleFamily
- Property subtype: Single Family Residence
Materials
- Aluminum Siding, Vinyl Siding
- Foundation: Block, Brick/Mortar
- Roof: Asphalt,Metal
Condition
- New construction: No
- Year built: 1870
- Major remodel year: 2023
Utilities & green energy
- Electric: 200+ Amp Service
- Sewer: Public Sewer
- Water: Public
Community & neighborhood
Location
- Region: Buda
Other
Other facts
- Listing terms: Cash
- Ownership: Fee Simple
Price history
| Date | Event | Price |
|---|---|---|
| 5/2/2025 | Sold | $100,111+11.2%$89/sqft |
Source: | ||
| 4/14/2025 | Pending sale | $90,000$80/sqft |
Source: | ||
| 4/7/2025 | Listed for sale | $90,000+125%$80/sqft |
Source: | ||
| 7/18/2023 | Sold | $40,000-11.1%$36/sqft |
Source: | ||
| 6/15/2023 | Pending sale | $45,000$40/sqft |
Source: | ||
Public tax history
Tax history is unavailable.
Neighborhood: 61314
Nearby schools
GreatSchools rating
- NABureau Valley Elemntry-WyanetGrades: PK-2Distance: 5.2 mi
- 7/10Bureau Valley Elementary and JGrades: 3-8Distance: 9.1 mi
- 6/10Bureau Valley High SchoolGrades: 9-12Distance: 9.1 mi
Schools provided by the listing agent
- District: 340
Source: MRED as distributed by MLS GRID. This data may not be complete. We recommend contacting the local school district to confirm school assignments for this home.

Get pre-qualified for a loan
At Zillow Home Loans, we can pre-qualify you in as little as 5 minutes with no impact to your credit score.An equal housing lender. NMLS #10287.
