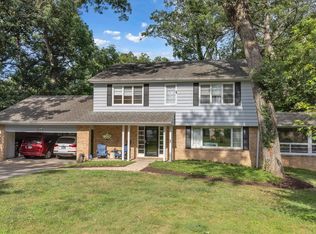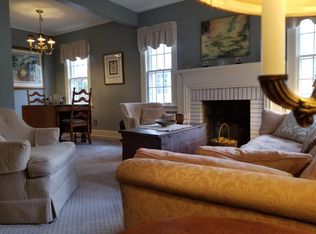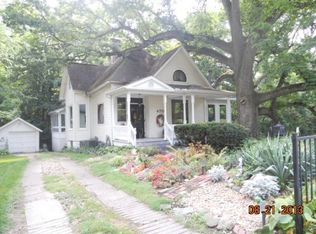Where do I begin?? This is a gorgeous turn of the century Georgian revival home that sits back on a picturesque lot with a circle drive. Spend lazy summer afternoons relaxing on the covered porch that spans the south side of this manor! Inside you'll be amazed by the tall ceilings, the dentil molding and the enormity of the entrance space! To the right offers my favorite room of the house. The Living room lends itself to a spacious yet cozy space. It over looks the porch and circles back to a handsome den area that opens to a back hall to the second stair case and the entrance to the updated kitchen with white cabinetry and appliances! Entertaining will be a breeze here with a stately dining room with original wood floors and a butlers pantry to serve from. Upstairs there is a true master suite with bathroom, sleeping porch/hobby area and an office space. There are also three more bedrooms and two baths here. There's also an entrance to the wallk up attic.
This property is off market, which means it's not currently listed for sale or rent on Zillow. This may be different from what's available on other websites or public sources.


