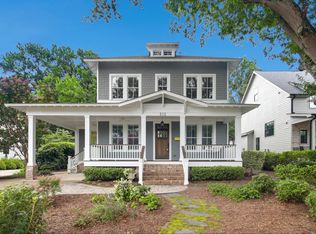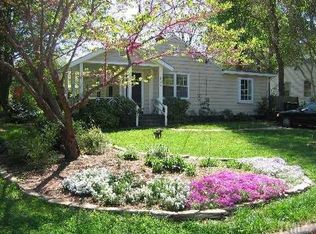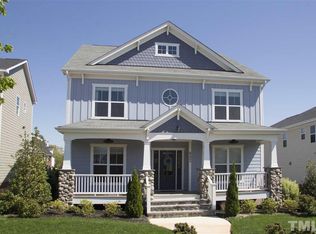Sold for $1,642,500
$1,642,500
510 Peebles St, Raleigh, NC 27608
4beds
4,200sqft
Single Family Residence, Residential
Built in 2024
8,276.4 Square Feet Lot
$1,795,500 Zestimate®
$391/sqft
$5,179 Estimated rent
Home value
$1,795,500
$1.67M - $1.94M
$5,179/mo
Zestimate® history
Loading...
Owner options
Explore your selling options
What's special
Still time to make selections and customize to make your own. Just a short stroll away from parks, schools, dining spots, and shopping destinations! Sought-after main floor owner's suite, study or dining room, and large family room with multi-slider for seamless outdoor/indoor gatherings. The upper floors offer a multitude of possibilities with three additional bedrooms and two recreational spaces, allowing for playrooms, an extra office, exercise room, and more. Continue to the third floor providing ample storage or potential expansion of up to 930 sq. ft. of living space. The kitchen includes top-of-the-line Thermador appliances, handcrafted white oak kitchen island and range hood, and an abundance of quartz countertops. Site finished hardwoods, designer tile, and private white oak vanities in owner's bath. Step outside to a lovely backyard featuring a large screened porch with a brick-accented fireplace and stone grilling patio. High quality, energy-efficient, attention to detail, and thoughtful finishes. Completion estimated Spring 2024.
Zillow last checked: 8 hours ago
Listing updated: October 27, 2025 at 11:57pm
Listed by:
Ashley Chapman 919-389-0327,
Revolution Realty LLC
Bought with:
Chuck Belden, 264211
Relevate Real Estate Inc.
Source: Doorify MLS,MLS#: 2539454
Facts & features
Interior
Bedrooms & bathrooms
- Bedrooms: 4
- Bathrooms: 4
- Full bathrooms: 3
- 1/2 bathrooms: 1
Heating
- Electric, Heat Pump, Passive Solar
Cooling
- Heat Pump
Appliances
- Included: Dishwasher, Gas Cooktop, Microwave, Plumbed For Ice Maker, Range Hood, Refrigerator, Tankless Water Heater
- Laundry: Laundry Room, Main Level
Features
- Bathtub Only, Ceiling Fan(s), Double Vanity, Entrance Foyer, Granite Counters, High Ceilings, Kitchen/Dining Room Combination, Pantry, Master Downstairs, Quartz Counters, Smooth Ceilings, Soaking Tub, Walk-In Closet(s), Walk-In Shower, Water Closet
- Flooring: Carpet, Hardwood, Tile
- Windows: Insulated Windows
- Number of fireplaces: 2
- Fireplace features: Family Room, Gas, Outside
Interior area
- Total structure area: 4,200
- Total interior livable area: 4,200 sqft
- Finished area above ground: 4,200
- Finished area below ground: 0
Property
Parking
- Total spaces: 4
- Parking features: Concrete, Driveway, Garage, Garage Door Opener
- Attached garage spaces: 2
- Uncovered spaces: 2
Features
- Levels: Two
- Stories: 2
- Patio & porch: Covered, Patio, Porch, Screened
- Exterior features: Rain Gutters
- Has view: Yes
Lot
- Size: 8,276 sqft
Details
- Parcel number: 1705808482
- Special conditions: Seller Licensed Real Estate Professional
Construction
Type & style
- Home type: SingleFamily
- Architectural style: Transitional
- Property subtype: Single Family Residence, Residential
Materials
- Brick, Fiber Cement, Radiant Barrier
- Foundation: Block, Brick/Mortar, Permanent
- Roof: Shingle
Condition
- New construction: Yes
- Year built: 2024
- Major remodel year: 2024
Details
- Builder name: Revolution Homes LLC
Utilities & green energy
- Sewer: Public Sewer
- Water: Public
- Utilities for property: Cable Available
Green energy
- Energy efficient items: Lighting, Thermostat
- Water conservation: Low-Flow Fixtures
Community & neighborhood
Location
- Region: Raleigh
- Subdivision: Hi Mount
Price history
| Date | Event | Price |
|---|---|---|
| 4/3/2024 | Sold | $1,642,500+2.7%$391/sqft |
Source: | ||
| 12/18/2023 | Pending sale | $1,599,900$381/sqft |
Source: | ||
| 10/27/2023 | Listed for sale | $1,599,900-5.9%$381/sqft |
Source: | ||
| 6/15/2023 | Listing removed | -- |
Source: | ||
| 5/26/2023 | Price change | $1,699,900+6.3%$405/sqft |
Source: | ||
Public tax history
| Year | Property taxes | Tax assessment |
|---|---|---|
| 2025 | $13,379 +35.2% | $1,531,863 |
| 2024 | $9,893 +171.7% | $1,531,863 +361.1% |
| 2023 | $3,641 +7.6% | $332,217 |
Find assessor info on the county website
Neighborhood: Five Points
Nearby schools
GreatSchools rating
- 5/10Joyner ElementaryGrades: PK-5Distance: 0.2 mi
- 6/10Oberlin Middle SchoolGrades: 6-8Distance: 1.4 mi
- 7/10Needham Broughton HighGrades: 9-12Distance: 1.8 mi
Schools provided by the listing agent
- Elementary: Wake - Joyner
- Middle: Wake - Oberlin
- High: Wake - Broughton
Source: Doorify MLS. This data may not be complete. We recommend contacting the local school district to confirm school assignments for this home.
Get a cash offer in 3 minutes
Find out how much your home could sell for in as little as 3 minutes with a no-obligation cash offer.
Estimated market value$1,795,500
Get a cash offer in 3 minutes
Find out how much your home could sell for in as little as 3 minutes with a no-obligation cash offer.
Estimated market value
$1,795,500


