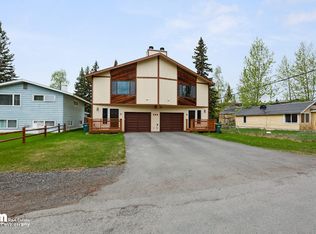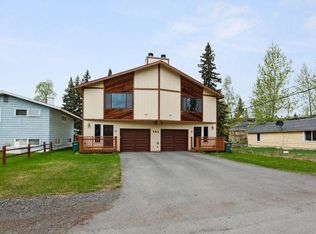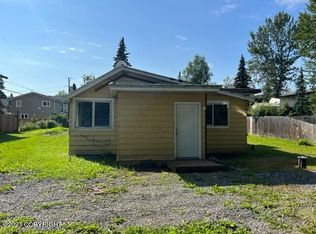Large 3 bedroom home with a bonus bedroom/office. Downstairs area has a family room, bedroom and full bathroom. Upstairs has a built in bar and living area. Extremely well manicured lawn with a privacy fence, oversized 2 car garage for all your Alaska toys!
This property is off market, which means it's not currently listed for sale or rent on Zillow. This may be different from what's available on other websites or public sources.


