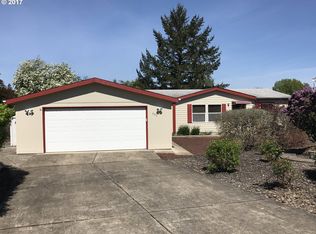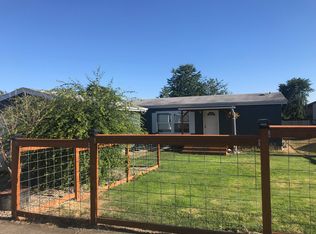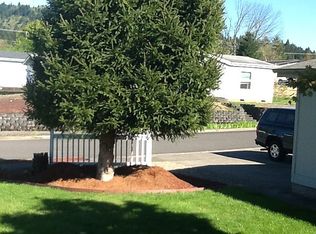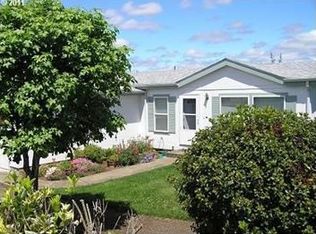Sold
$335,000
510 Patrick Loop, Cottage Grove, OR 97424
3beds
1,404sqft
Residential, Manufactured Home
Built in 1999
7,405.2 Square Feet Lot
$358,700 Zestimate®
$239/sqft
$1,903 Estimated rent
Home value
$358,700
$341,000 - $377,000
$1,903/mo
Zestimate® history
Loading...
Owner options
Explore your selling options
What's special
Come home to a spacious MFH on its own land nestled in a lovely quiet neighborhood. Built in 1999, 3 bedroom, 2 bath, 1404 sq. ft. home offers lots of room for everyone's enjoyment. Updated heating and cooling system. Completely hard landscaped for easy maintenance, w/garden boxes, and underground sprinklers. Entertain on the spacious patio, offering a covered area for year around entertaining. Need storage? 10x15 storage room and 20x20 2 car garage.
Zillow last checked: 8 hours ago
Listing updated: May 01, 2023 at 03:21am
Listed by:
Ashley McPherson 541-954-5051,
Keller Williams Realty Eugene and Springfield
Bought with:
Matthew Rossiter, 201243615
Willamette Properties Group
Source: RMLS (OR),MLS#: 23456958
Facts & features
Interior
Bedrooms & bathrooms
- Bedrooms: 3
- Bathrooms: 2
- Full bathrooms: 2
- Main level bathrooms: 2
Primary bedroom
- Features: Bathroom, Ceiling Fan, Closet, High Ceilings, Wallto Wall Carpet
- Level: Main
- Area: 210
- Dimensions: 15 x 14
Bedroom 2
- Features: Ceiling Fan, Closet, Laminate Flooring
- Level: Main
- Area: 110
- Dimensions: 10 x 11
Bedroom 3
- Features: Ceiling Fan, Closet, Wallto Wall Carpet
- Level: Main
- Area: 108
- Dimensions: 12 x 9
Dining room
- Features: Ceiling Fan, Great Room, High Ceilings, Laminate Flooring
- Level: Main
- Area: 132
- Dimensions: 12 x 11
Kitchen
- Features: Dishwasher, Disposal, Free Standing Range, Free Standing Refrigerator, Vinyl Floor
- Level: Main
- Area: 132
- Width: 11
Living room
- Features: Great Room, High Ceilings, Wallto Wall Carpet
- Level: Main
- Area: 320
- Dimensions: 20 x 16
Heating
- Forced Air, Heat Pump
Cooling
- Heat Pump
Appliances
- Included: Dishwasher, Disposal, Free-Standing Range, Free-Standing Refrigerator, Electric Water Heater
- Laundry: Laundry Room
Features
- High Ceilings, Ceiling Fan(s), Closet, Great Room, Bathroom, Tile
- Flooring: Laminate, Vinyl, Wall to Wall Carpet
- Windows: Double Pane Windows
- Basement: Crawl Space
Interior area
- Total structure area: 1,404
- Total interior livable area: 1,404 sqft
Property
Parking
- Total spaces: 2
- Parking features: Driveway, Off Street, Garage Door Opener, Detached
- Garage spaces: 2
- Has uncovered spaces: Yes
Accessibility
- Accessibility features: Main Floor Bedroom Bath, One Level, Walkin Shower, Accessibility
Features
- Levels: One
- Stories: 1
- Patio & porch: Patio
- Exterior features: Garden
Lot
- Size: 7,405 sqft
- Features: Level, Sprinkler, SqFt 7000 to 9999
Details
- Additional structures: ToolShed
- Parcel number: 1579885
- Zoning: R1
Construction
Type & style
- Home type: MobileManufactured
- Property subtype: Residential, Manufactured Home
Materials
- T111 Siding
- Foundation: Block
- Roof: Composition
Condition
- Resale
- New construction: No
- Year built: 1999
Utilities & green energy
- Sewer: Public Sewer
- Water: Public
Community & neighborhood
Location
- Region: Cottage Grove
Other
Other facts
- Body type: Double Wide
- Listing terms: Cash,Conventional,FHA,VA Loan
- Road surface type: Concrete, Paved
Price history
| Date | Event | Price |
|---|---|---|
| 4/28/2023 | Sold | $335,000-4.3%$239/sqft |
Source: | ||
| 4/11/2023 | Pending sale | $350,000+133.3%$249/sqft |
Source: | ||
| 11/23/2005 | Sold | $150,000+27.1%$107/sqft |
Source: Public Record | ||
| 7/9/2004 | Sold | $118,000-1.7%$84/sqft |
Source: Public Record | ||
| 5/14/1999 | Sold | $120,000$85/sqft |
Source: Public Record | ||
Public tax history
| Year | Property taxes | Tax assessment |
|---|---|---|
| 2024 | $2,543 +2.3% | $138,613 +3% |
| 2023 | $2,487 +4% | $134,576 +3% |
| 2022 | $2,391 +2.8% | $130,657 +3% |
Find assessor info on the county website
Neighborhood: 97424
Nearby schools
GreatSchools rating
- 5/10Harrison Elementary SchoolGrades: K-5Distance: 0.4 mi
- 5/10Lincoln Middle SchoolGrades: 6-8Distance: 0.3 mi
- 5/10Cottage Grove High SchoolGrades: 9-12Distance: 0.5 mi
Schools provided by the listing agent
- Elementary: Harrison
- Middle: Lincoln
- High: Cottage Grove
Source: RMLS (OR). This data may not be complete. We recommend contacting the local school district to confirm school assignments for this home.
Sell for more on Zillow
Get a free Zillow Showcase℠ listing and you could sell for .
$358,700
2% more+ $7,174
With Zillow Showcase(estimated)
$365,874


